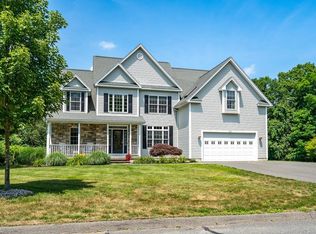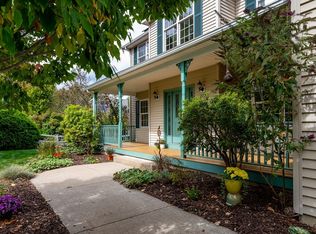Sold for $1,300,000
$1,300,000
223 Cardinal Way, Northampton, MA 01062
5beds
4,644sqft
Single Family Residence
Built in 2003
1.38 Acres Lot
$1,354,300 Zestimate®
$280/sqft
$5,595 Estimated rent
Home value
$1,354,300
$1.15M - $1.60M
$5,595/mo
Zestimate® history
Loading...
Owner options
Explore your selling options
What's special
Executive colonial sited on over 1.3 acres bordering 17 acres of conservation lands. Hike off your property on Parsons Brook Conservation area or relax in your professionally landscaped backyard with fire pit, waterfalls, 35/70 yd tee boxes w/ synthetic putting greens and 18x36 inground saltwater pool and pool house w/ kitchen. The expansive main residence offers a balance between open concept entertaining, yet offering quiet, cozy areas when needed. Bonus spaces include a 4-season sunroom, home gym, media room and for the ultimate in game day gatherings, the third floor has an expansive entertainment room with custom 8-person wet bar, three tv's, and pool table. High level technology with Solar, 17kw backup generator, 52 speakers in/out Sonos system and whole property security system.
Zillow last checked: 8 hours ago
Listing updated: May 15, 2025 at 03:50am
Listed by:
Jeffrey Loholdt 413-652-7423,
William Pitt Sotheby's International Realty 413-528-4192
Bought with:
Jeffrey Loholdt
William Pitt Sotheby's International Realty
Source: MLS PIN,MLS#: 73209578
Facts & features
Interior
Bedrooms & bathrooms
- Bedrooms: 5
- Bathrooms: 4
- Full bathrooms: 3
- 1/2 bathrooms: 1
Primary bedroom
- Level: Second
Bedroom 2
- Level: First
Bedroom 3
- Level: Second
Bedroom 4
- Level: Second
Bedroom 5
- Level: Second
Primary bathroom
- Features: Yes
Dining room
- Level: First
Family room
- Level: First
Kitchen
- Level: First
Living room
- Level: First
Heating
- Forced Air, Radiant, Oil, Natural Gas, Wood, Wood Stove
Cooling
- Central Air, Other
Appliances
- Included: Water Heater, Oven, Dishwasher, Range, Refrigerator, Washer, Dryer
- Laundry: First Floor
Features
- Bathroom, Exercise Room, Media Room, Game Room, Central Vacuum, Wet Bar
- Flooring: Tile, Carpet, Hardwood
- Doors: Insulated Doors
- Windows: Insulated Windows
- Basement: Full,Partially Finished
- Number of fireplaces: 2
Interior area
- Total structure area: 4,644
- Total interior livable area: 4,644 sqft
- Finished area above ground: 4,644
Property
Parking
- Total spaces: 7
- Parking features: Attached, Garage Door Opener, Insulated, Paved Drive, Off Street
- Attached garage spaces: 4
- Uncovered spaces: 3
Features
- Patio & porch: Porch, Patio
- Exterior features: Porch, Patio, Pool - Inground Heated, Cabana, Storage, Professional Landscaping, Sprinkler System, Decorative Lighting, Fenced Yard, Outdoor Shower, Stone Wall, Other
- Has private pool: Yes
- Pool features: Pool - Inground Heated
- Fencing: Fenced
- Frontage length: 50.00
Lot
- Size: 1.38 Acres
- Features: Wooded, Level
Details
- Additional structures: Cabana
- Parcel number: 36 318001,4241194
- Zoning: R
Construction
Type & style
- Home type: SingleFamily
- Architectural style: Colonial
- Property subtype: Single Family Residence
Materials
- Frame
- Foundation: Concrete Perimeter
- Roof: Shingle
Condition
- Year built: 2003
Utilities & green energy
- Electric: Generator, Circuit Breakers, 200+ Amp Service
- Sewer: Public Sewer
- Water: Public
Community & neighborhood
Security
- Security features: Security System
Community
- Community features: Walk/Jog Trails, Conservation Area
Location
- Region: Northampton
Price history
| Date | Event | Price |
|---|---|---|
| 5/14/2025 | Sold | $1,300,000-6.8%$280/sqft |
Source: MLS PIN #73209578 Report a problem | ||
| 5/2/2025 | Pending sale | $1,395,000$300/sqft |
Source: | ||
| 3/18/2025 | Contingent | $1,395,000$300/sqft |
Source: MLS PIN #73209578 Report a problem | ||
| 10/1/2024 | Price change | $1,395,000-3.8%$300/sqft |
Source: | ||
| 9/13/2024 | Price change | $1,450,000-3.3%$312/sqft |
Source: | ||
Public tax history
| Year | Property taxes | Tax assessment |
|---|---|---|
| 2025 | $17,095 +5.1% | $1,227,200 +14.6% |
| 2024 | $16,272 +10.9% | $1,071,200 +15.7% |
| 2023 | $14,671 +7.7% | $926,200 +21.7% |
Find assessor info on the county website
Neighborhood: 01062
Nearby schools
GreatSchools rating
- 3/10R. K. Finn Ryan Road Elementary SchoolGrades: K-5Distance: 0.6 mi
- 5/10John F Kennedy Middle SchoolGrades: 6-8Distance: 2.6 mi
- 9/10Northampton High SchoolGrades: 9-12Distance: 2.3 mi
Schools provided by the listing agent
- Elementary: Rkfrr
- Middle: Jfk
- High: Nhs
Source: MLS PIN. This data may not be complete. We recommend contacting the local school district to confirm school assignments for this home.
Get pre-qualified for a loan
At Zillow Home Loans, we can pre-qualify you in as little as 5 minutes with no impact to your credit score.An equal housing lender. NMLS #10287.
Sell for more on Zillow
Get a Zillow Showcase℠ listing at no additional cost and you could sell for .
$1,354,300
2% more+$27,086
With Zillow Showcase(estimated)$1,381,386

