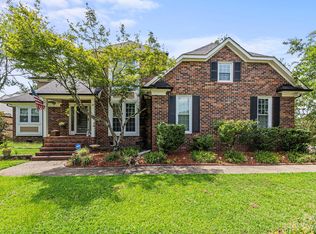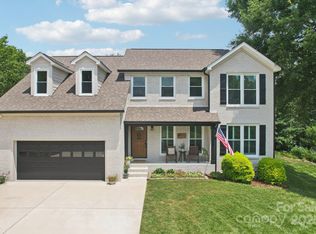**Due to multiple offers please present best offers by 5pm tomorrow, August 17th**Private country living conveniently located close to downtown Concord with its shops, restaurants, and breweries. This custom home boasts gleaming hardwood floors throughout the common living areas. Tile flooring in all of the wet areas. Gorgeous chef's kitchen with double oven. Full finished basement with gas log fireplace, third bay garage, screened porch, and hot tub. Throughout this home you will be reminded of the workmanship, from the crown moulding, built-ins, and soaring ceilings, to the spacious guest rooms, and fine finishes. On .92 of an acre, you will feel like you are living in your own private oasis while being minutes from the hustle and bustle of the world. One cracked window is on order and being replaced before the end of Sept.
This property is off market, which means it's not currently listed for sale or rent on Zillow. This may be different from what's available on other websites or public sources.

