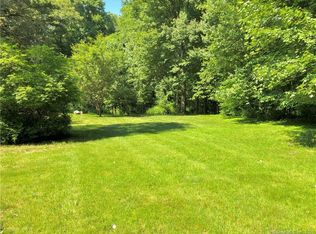Sold for $1,535,000
$1,535,000
223 Cannon Road, Wilton, CT 06897
4beds
4,175sqft
Single Family Residence
Built in 1995
1.32 Acres Lot
$2,216,300 Zestimate®
$368/sqft
$7,211 Estimated rent
Home value
$2,216,300
$1.99M - $2.46M
$7,211/mo
Zestimate® history
Loading...
Owner options
Explore your selling options
What's special
Privately sited and superbly finished, this immaculate Piburo colonial offers timeless quality and appeal in a convenient and coveted location. This home is a perfect balance of spaces to enjoy together and places to retreat. The newly remodeled kitchen with separate pantry is the heart of this bright and welcoming home. The kitchen is open to the stunning family room with vaulted ceilings, skylights, one of 4 fireplaces, and sliders to the deck, patio, pool and gorgeous grounds. Entertaining is a breeze with perfect flow to the formal dining room and spacious living room with fireplace. The main living level is further enhanced with a library/study or office depending on your needs. Upstairs, retreat to the generous Primary Suite with vaulted ceiling, fireplace, two walk-in closets and a beautifully designed limestone bath with dual vanities and generous cabinetry. There are 3 other well proportioned family bedrooms, one is en suite. The upper level is complemented by an exceptional Great Room with fireplace. Thoughtful design and details including hardwood floors and quality trim throughout. A full unfinished basement offers even more potential. Dive right into the free-form gunite pool or relax on the patio and enjoy the gorgeous property. This is a home you will be proud to own.
Zillow last checked: 8 hours ago
Listing updated: October 01, 2024 at 02:30am
Listed by:
Elaine Gibbons 203-858-7452,
Boost Real Estate Group 203-858-8525,
Todd Gibbons 203-858-8525,
Boost Real Estate Group
Bought with:
Susanne Prial, RES.0772646
William Pitt Sotheby's Int'l
Source: Smart MLS,MLS#: 24012545
Facts & features
Interior
Bedrooms & bathrooms
- Bedrooms: 4
- Bathrooms: 4
- Full bathrooms: 3
- 1/2 bathrooms: 1
Primary bedroom
- Features: Vaulted Ceiling(s), Fireplace, Full Bath, Walk-In Closet(s), Hardwood Floor
- Level: Upper
Bedroom
- Features: Bedroom Suite, Full Bath, Walk-In Closet(s), Hardwood Floor
- Level: Upper
Bedroom
- Features: Hardwood Floor
- Level: Upper
Bedroom
- Features: Hardwood Floor
- Level: Upper
Dining room
- Features: Hardwood Floor
- Level: Main
Family room
- Features: Skylight, Vaulted Ceiling(s), Fireplace, Patio/Terrace, Hardwood Floor
- Level: Main
Kitchen
- Features: Remodeled, Quartz Counters, Kitchen Island, Pantry
- Level: Main
Library
- Features: Built-in Features, Hardwood Floor
- Level: Main
Living room
- Features: Bay/Bow Window, Fireplace, Hardwood Floor
- Level: Main
Heating
- Forced Air, Oil
Cooling
- Central Air
Appliances
- Included: Gas Cooktop, Oven, Microwave, Refrigerator, Dishwasher, Electric Water Heater, Water Heater
- Laundry: Main Level, Mud Room
Features
- Central Vacuum
- Basement: Full,Unfinished
- Attic: Floored,Pull Down Stairs
- Number of fireplaces: 4
Interior area
- Total structure area: 4,175
- Total interior livable area: 4,175 sqft
- Finished area above ground: 4,175
Property
Parking
- Total spaces: 6
- Parking features: Attached, Driveway, Garage Door Opener, Paved, Gravel
- Attached garage spaces: 3
- Has uncovered spaces: Yes
Features
- Patio & porch: Deck, Patio
- Has private pool: Yes
- Pool features: Gunite, Heated, In Ground
Lot
- Size: 1.32 Acres
- Features: Rear Lot, Landscaped
Details
- Parcel number: 1922478
- Zoning: R-2
Construction
Type & style
- Home type: SingleFamily
- Architectural style: Colonial
- Property subtype: Single Family Residence
Materials
- Clapboard
- Foundation: Concrete Perimeter
- Roof: Asphalt
Condition
- New construction: No
- Year built: 1995
Utilities & green energy
- Sewer: Septic Tank
- Water: Well
Community & neighborhood
Location
- Region: Wilton
- Subdivision: Cannondale
Price history
| Date | Event | Price |
|---|---|---|
| 7/22/2024 | Sold | $1,535,000-3.2%$368/sqft |
Source: | ||
| 5/23/2024 | Pending sale | $1,585,000$380/sqft |
Source: | ||
| 4/26/2024 | Listed for sale | $1,585,000-6.7%$380/sqft |
Source: | ||
| 7/21/2008 | Listing removed | $1,699,000$407/sqft |
Source: NCI #98375916 Report a problem | ||
| 5/6/2008 | Listed for sale | $1,699,000+34.3%$407/sqft |
Source: NCI #98375916 Report a problem | ||
Public tax history
| Year | Property taxes | Tax assessment |
|---|---|---|
| 2025 | $30,109 +2% | $1,233,470 |
| 2024 | $29,529 +12.8% | $1,233,470 +37.9% |
| 2023 | $26,178 +3.6% | $894,670 |
Find assessor info on the county website
Neighborhood: 06897
Nearby schools
GreatSchools rating
- 9/10Cider Mill SchoolGrades: 3-5Distance: 1.7 mi
- 9/10Middlebrook SchoolGrades: 6-8Distance: 2 mi
- 10/10Wilton High SchoolGrades: 9-12Distance: 1.4 mi
Schools provided by the listing agent
- Elementary: Miller-Driscoll
- Middle: Middlebrook,Cider Mill
- High: Wilton
Source: Smart MLS. This data may not be complete. We recommend contacting the local school district to confirm school assignments for this home.
Get pre-qualified for a loan
At Zillow Home Loans, we can pre-qualify you in as little as 5 minutes with no impact to your credit score.An equal housing lender. NMLS #10287.
Sell for more on Zillow
Get a Zillow Showcase℠ listing at no additional cost and you could sell for .
$2,216,300
2% more+$44,326
With Zillow Showcase(estimated)$2,260,626
