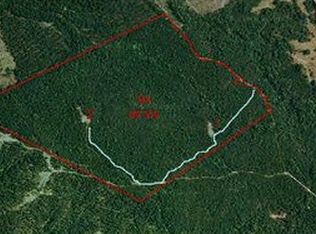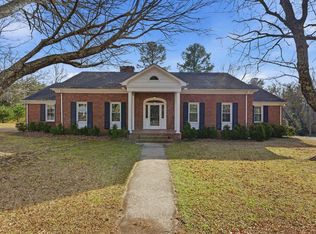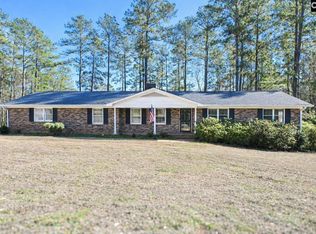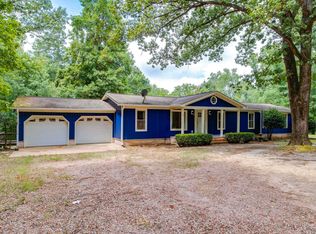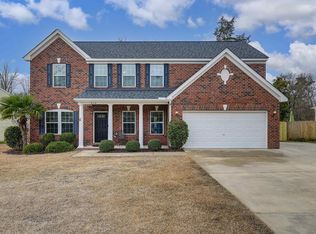Welcome to 223 Cammack Road, where Southern charm meets peaceful countryside living. This spacious 4-bedroom, 4-bathroom brick home offers everything you need for comfort, entertaining, and multi-generational living, all nestled on a serene lot just minutes from historic Winnsboro. Enjoy breathtaking sunrises and sunsets from your covered porch or relax by the sparkling in-ground pool out back on the elevated deck, perfect for summer gatherings and quiet evenings under the stars. Step inside to find a formal living room and formal dining room, complemented by an inviting eat-in kitchen filled with natural light. Downstairs, a generously sized separate space with a private entrance, full bathroom, and bedroom makes an ideal Mother-in-Law suite, teen retreat, or playroom. Disclaimer: CMLS has not reviewed and, therefore, does not endorse vendors who may appear in listings.
For sale
$429,900
223 Cammack Rd, Winnsboro, SC 29180
4beds
3,233sqft
Est.:
Single Family Residence
Built in 1976
1.7 Acres Lot
$-- Zestimate®
$133/sqft
$-- HOA
What's special
Inviting eat-in kitchenElevated deckSparkling in-ground poolCovered porchFormal dining roomNatural light
- 245 days |
- 571 |
- 30 |
Zillow last checked: 8 hours ago
Listing updated: August 23, 2025 at 06:53pm
Listed by:
Susan Robinson,
United Ctry/Carolina RE Co,LLC
Source: Consolidated MLS,MLS#: 611021
Tour with a local agent
Facts & features
Interior
Bedrooms & bathrooms
- Bedrooms: 4
- Bathrooms: 4
- Full bathrooms: 4
- Main level bathrooms: 3
Primary bedroom
- Features: Bath-Private, Walk-In Closet(s), Tub-Shower, Ceiling Fan(s), Closet-Private
- Level: Main
Bedroom 2
- Features: Bath-Shared, Tub-Shower, Ceiling Fan(s), Closet-Private
- Level: Main
Bedroom 3
- Features: Bath-Shared, Tub-Shower, Ceiling Fan(s)
- Level: Main
Bedroom 4
- Features: Bath-Private, Separate Shower, Ceiling Fan(s), Closet-Private
- Level: Second
Dining room
- Level: Main
Great room
- Level: Second
Kitchen
- Features: Bar, Floors-Hardwood, Counter Tops - Other, Cabinets-Painted, Ceiling Fan(s), Recessed Lighting
- Level: Main
Living room
- Features: Cathedral Ceiling(s), Fireplace, Floors-Hardwood, Ceiling Fan(s)
- Level: Main
Heating
- Central
Cooling
- Central Air
Appliances
- Included: Free-Standing Range, Smooth Surface, Dishwasher, Disposal, Refrigerator, Microwave Above Stove
- Laundry: Heated Space, Utility Room, Main Level
Features
- Bookcases, Ceiling Fan(s)
- Flooring: Carpet, Hardwood
- Basement: Crawl Space
- Attic: Pull Down Stairs
- Number of fireplaces: 1
- Fireplace features: Masonry
Interior area
- Total structure area: 3,233
- Total interior livable area: 3,233 sqft
Property
Parking
- Parking features: No Garage
Features
- Levels: Tri-Level
- Stories: 2
- Patio & porch: Deck
- Exterior features: Gutters - Full
- Has private pool: Yes
- Pool features: Inground-Vinyl
Lot
- Size: 1.7 Acres
Details
- Parcel number: 0850000030
Construction
Type & style
- Home type: SingleFamily
- Architectural style: Ranch
- Property subtype: Single Family Residence
Materials
- Brick-Partial-AbvFound, Vinyl
- Foundation: Slab
Condition
- New construction: No
- Year built: 1976
Utilities & green energy
- Sewer: Septic Tank
- Water: Public
- Utilities for property: Electricity Connected
Community & HOA
Community
- Security: Smoke Detector(s)
- Subdivision: NONE
HOA
- Has HOA: No
Location
- Region: Winnsboro
Financial & listing details
- Price per square foot: $133/sqft
- Tax assessed value: $227,100
- Annual tax amount: $1,275
- Date on market: 6/16/2025
- Listing agreement: Exclusive Right To Sell
- Road surface type: Gravel
Estimated market value
Not available
Estimated sales range
Not available
$2,704/mo
Price history
Price history
| Date | Event | Price |
|---|---|---|
| 9/30/2025 | Price change | $450,000+4.7%$139/sqft |
Source: United Country #39032-100070 Report a problem | ||
| 8/24/2025 | Price change | $429,900-0.6%$133/sqft |
Source: | ||
| 8/18/2025 | Price change | $432,500-3.9%$134/sqft |
Source: | ||
| 6/16/2025 | Listed for sale | $450,000+0.2%$139/sqft |
Source: | ||
| 6/5/2025 | Listing removed | $449,000$139/sqft |
Source: | ||
Public tax history
Public tax history
| Year | Property taxes | Tax assessment |
|---|---|---|
| 2024 | $1,275 -2.3% | $1,040 -88.6% |
| 2023 | $1,304 +9.6% | $9,084 |
| 2022 | $1,191 -0.4% | $9,084 |
Find assessor info on the county website
BuyAbility℠ payment
Est. payment
$2,229/mo
Principal & interest
$2039
Property taxes
$190
Climate risks
Neighborhood: 29180
Nearby schools
GreatSchools rating
- 1/10Fairfield Elementary SchoolGrades: PK-6Distance: 5.8 mi
- 5/10Fairfield Middle SchoolGrades: 7-8Distance: 5.9 mi
- 4/10Fairfield Central High SchoolGrades: 9-12Distance: 7.3 mi
Schools provided by the listing agent
- Elementary: Fairfield-Cnty
- Middle: Fairfield-Cnty
- High: Fairfield-Cnty
- District: Fairfield County
Source: Consolidated MLS. This data may not be complete. We recommend contacting the local school district to confirm school assignments for this home.
- Loading
- Loading
