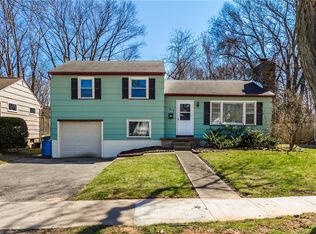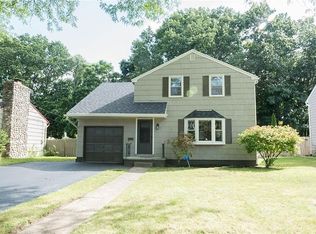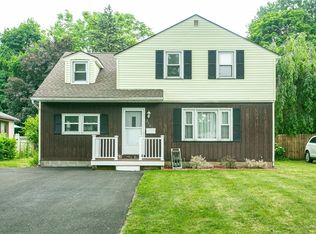Closed
$260,000
223 Burley Rd, Rochester, NY 14612
3beds
1,120sqft
Single Family Residence
Built in 1960
6,529.64 Square Feet Lot
$273,000 Zestimate®
$232/sqft
$2,006 Estimated rent
Home value
$273,000
$257,000 - $292,000
$2,006/mo
Zestimate® history
Loading...
Owner options
Explore your selling options
What's special
This beautifully updated 3 bdrm 1 bath home is truly move-in ready. The home offers privacy with a huge, fenced in yard backing up to the Genesee Riverway Trail on a quiet cul-de-sac. Access the Trail System through your backyard for a walk, run or bicycle ride. Access your nice raised deck through the new sliding glass door to enjoy your quiet surroundings. New kitchen with granite counter tops, soft-close cabinets for plenty of storage space and brand new SS appliances. New LVP flooring throughout with new carpeting in the bedrooms. Living Room has a new electric fireplace insert for your enjoyment and comfort. Updated electric with new 200 amp service. Outdoor LED lighting for entertaining and security, high efficiency recessed lighting in your living areas. Great flex space for a home office, game-room, etc. Washer & dryer for your convenience. Roof, furnace and hot water heater are all 4 years old or newer. Anderson windows with warranty. Delayed negotiations til Wednesday 2/5 at noon.
Zillow last checked: 8 hours ago
Listing updated: April 02, 2025 at 02:18pm
Listed by:
Robert Volz 585-458-4250,
Platinum Prop & Asset Mgmt
Bought with:
Josephine Velazquez, 40VE1152708
Howard Hanna
Source: NYSAMLSs,MLS#: R1586583 Originating MLS: Rochester
Originating MLS: Rochester
Facts & features
Interior
Bedrooms & bathrooms
- Bedrooms: 3
- Bathrooms: 1
- Full bathrooms: 1
Heating
- Gas, Forced Air
Appliances
- Included: Dryer, Dishwasher, Gas Oven, Gas Range, Gas Water Heater, Microwave, Refrigerator, Washer
- Laundry: In Basement
Features
- Ceiling Fan(s), Entrance Foyer, Separate/Formal Living Room, Granite Counters, Sliding Glass Door(s), Convertible Bedroom
- Flooring: Carpet, Laminate, Varies
- Doors: Sliding Doors
- Windows: Thermal Windows
- Basement: Full
- Number of fireplaces: 1
Interior area
- Total structure area: 1,120
- Total interior livable area: 1,120 sqft
- Finished area below ground: 238
Property
Parking
- Total spaces: 1
- Parking features: Attached, Garage
- Attached garage spaces: 1
Features
- Stories: 3
- Patio & porch: Deck
- Exterior features: Concrete Driveway, Deck, Fully Fenced, Private Yard, See Remarks
- Fencing: Full
Lot
- Size: 6,529 sqft
- Dimensions: 50 x 128
- Features: Cul-De-Sac, Rectangular, Rectangular Lot
Details
- Additional structures: Shed(s), Storage
- Parcel number: 26140007629000010030000000
- Special conditions: Standard
Construction
Type & style
- Home type: SingleFamily
- Architectural style: Split Level
- Property subtype: Single Family Residence
Materials
- Brick, Wood Siding, Copper Plumbing, PEX Plumbing
- Foundation: Block
- Roof: Asphalt
Condition
- Resale
- Year built: 1960
Utilities & green energy
- Electric: Circuit Breakers
- Sewer: Connected
- Water: Connected, Public
- Utilities for property: Electricity Connected, Sewer Connected, Water Connected
Community & neighborhood
Location
- Region: Rochester
- Subdivision: Mun Subn 05 54
Other
Other facts
- Listing terms: Cash,Conventional,FHA,Private Financing Available,VA Loan
Price history
| Date | Event | Price |
|---|---|---|
| 4/1/2025 | Sold | $260,000+44.5%$232/sqft |
Source: | ||
| 2/6/2025 | Pending sale | $179,900$161/sqft |
Source: | ||
| 1/30/2025 | Listed for sale | $179,900+49.9%$161/sqft |
Source: | ||
| 7/29/2024 | Sold | $120,000$107/sqft |
Source: Public Record Report a problem | ||
Public tax history
| Year | Property taxes | Tax assessment |
|---|---|---|
| 2024 | -- | $147,200 +55.8% |
| 2023 | -- | $94,500 |
| 2022 | -- | $94,500 |
Find assessor info on the county website
Neighborhood: Charlotte
Nearby schools
GreatSchools rating
- 3/10School 42 Abelard ReynoldsGrades: PK-6Distance: 0.7 mi
- 2/10Northwest College Preparatory High SchoolGrades: 7-9Distance: 4 mi
- NANortheast College Preparatory High SchoolGrades: 9-12Distance: 1.8 mi
Schools provided by the listing agent
- District: Rochester
Source: NYSAMLSs. This data may not be complete. We recommend contacting the local school district to confirm school assignments for this home.


