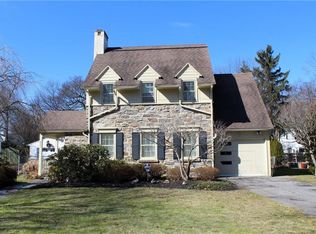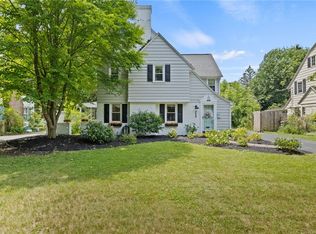Closed
$420,000
223 Buckland Ave, Rochester, NY 14618
3beds
1,612sqft
Single Family Residence
Built in 1930
8,712 Square Feet Lot
$431,100 Zestimate®
$261/sqft
$2,815 Estimated rent
Maximize your home sale
Get more eyes on your listing so you can sell faster and for more.
Home value
$431,100
$401,000 - $466,000
$2,815/mo
Zestimate® history
Loading...
Owner options
Explore your selling options
What's special
So I’ve been sitting here trying to come up with the words that I want to say about this incredible property. I of course could say the typical, “3-bedrooms! 2.5 baths! Big 2-car garage!” Yada, yada, yada… they all give descriptions like that. “Close to shopping!” “Walk everywhere!” Yup, pretty standard text as well. Do I need to include the classic adjectives of, “cozy, charming, and gorgeous?” I mean, I *COULD…*. Ugh, I’ve got to sleep on this. I’ll get back to you in the morning. OK… I slept on it. What did I come up with? I was laying in bed pondering this and it hit me: If you’re looking at this listing, you ALREADY KNOW what you’re looking at! A house that’s the PERFECT size, in the PERFECT location and selling at the PERFECT time. You already know this is THE neighborhood to be in; I don’t need to tell you that! As they say, “A picture is worth 1000 words!” So I don’t need to write 1000 words because you can look at the pictures! Have any questions that the pictures DIDN’T answer? Come to the open house on Saturday, June 14th from 12-2! Showings start Friday, June 13th @ 8am; offers are due Tuesday, June 17th @ 5pm.
Zillow last checked: 8 hours ago
Listing updated: August 13, 2025 at 04:21am
Listed by:
Benjamin Ferro 585-746-3256,
Elysian Homes by Mark Siwiec and Associates
Bought with:
Benjamin Ferro, 10401350242
Elysian Homes by Mark Siwiec and Associates
Source: NYSAMLSs,MLS#: R1613663 Originating MLS: Rochester
Originating MLS: Rochester
Facts & features
Interior
Bedrooms & bathrooms
- Bedrooms: 3
- Bathrooms: 3
- Full bathrooms: 2
- 1/2 bathrooms: 1
- Main level bathrooms: 1
Heating
- Gas, Forced Air
Cooling
- Central Air
Appliances
- Included: Convection Oven, Dishwasher, Gas Cooktop, Gas Water Heater, Microwave, Refrigerator
- Laundry: In Basement
Features
- Breakfast Bar, Breakfast Area, Separate/Formal Dining Room, Eat-in Kitchen, Separate/Formal Living Room, Storage
- Flooring: Ceramic Tile, Hardwood, Varies
- Basement: Full,Finished
- Number of fireplaces: 2
Interior area
- Total structure area: 1,612
- Total interior livable area: 1,612 sqft
Property
Parking
- Total spaces: 2
- Parking features: Detached, Garage
- Garage spaces: 2
Features
- Levels: Two
- Stories: 2
- Exterior features: Blacktop Driveway
Lot
- Size: 8,712 sqft
- Dimensions: 54 x 170
- Features: Near Public Transit, Rectangular, Rectangular Lot, Residential Lot
Details
- Parcel number: 2620001371300004024000
- Special conditions: Standard
Construction
Type & style
- Home type: SingleFamily
- Architectural style: Historic/Antique,Two Story
- Property subtype: Single Family Residence
Materials
- Brick, Block, Concrete, Stucco, Wood Siding
- Foundation: Block
Condition
- Resale
- Year built: 1930
Utilities & green energy
- Sewer: Connected
- Water: Connected, Public
- Utilities for property: Sewer Connected, Water Connected
Community & neighborhood
Community
- Community features: Trails/Paths
Location
- Region: Rochester
- Subdivision: Meadowbrook
Other
Other facts
- Listing terms: Cash,Conventional,FHA,VA Loan
Price history
| Date | Event | Price |
|---|---|---|
| 8/6/2025 | Sold | $420,000+20%$261/sqft |
Source: | ||
| 6/18/2025 | Pending sale | $349,900$217/sqft |
Source: | ||
| 6/11/2025 | Listed for sale | $349,900+128.7%$217/sqft |
Source: | ||
| 9/13/2001 | Sold | $153,000$95/sqft |
Source: Public Record Report a problem | ||
| 11/29/1999 | Sold | $153,000+2%$95/sqft |
Source: Public Record Report a problem | ||
Public tax history
| Year | Property taxes | Tax assessment |
|---|---|---|
| 2024 | -- | $210,800 |
| 2023 | -- | $210,800 |
| 2022 | -- | $210,800 |
Find assessor info on the county website
Neighborhood: 14618
Nearby schools
GreatSchools rating
- NACouncil Rock Primary SchoolGrades: K-2Distance: 1.2 mi
- 7/10Twelve Corners Middle SchoolGrades: 6-8Distance: 0.4 mi
- 8/10Brighton High SchoolGrades: 9-12Distance: 0.3 mi
Schools provided by the listing agent
- District: Brighton
Source: NYSAMLSs. This data may not be complete. We recommend contacting the local school district to confirm school assignments for this home.

