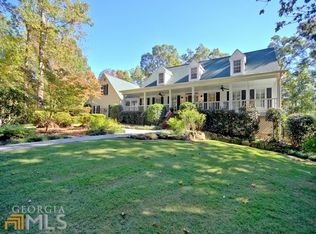PARADISE FOUND! Secluded and scenic three bedroom, 2 bath brick ranch on a basement! What a beautiful setting for your morning coffee, afternoon fishing and paddle boarding, five o'clock refreshments, or dining al fresco overlooking an amazing 16 acre lake! Master on main, split floor plan, kitchen with island, stainless steel appliances, sitting area, hardwood floors, large deck overlooking the lake, charm galore & lots to love! Square footage doesn't include basement with one finished room. Don't let the private gravel drive fool you - this property is only 4 miles from Pinewood Studios and is conveniently located near shopping, dining, and Interstate 85.
This property is off market, which means it's not currently listed for sale or rent on Zillow. This may be different from what's available on other websites or public sources.
