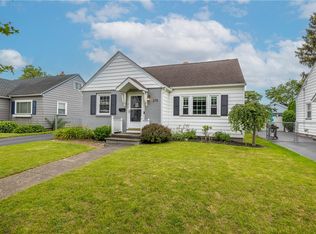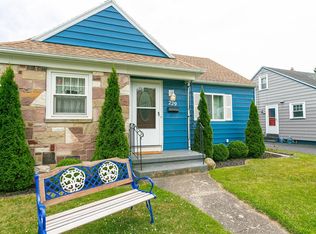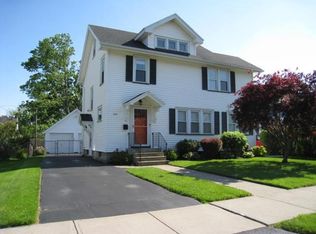This Cape Cod is much bigger than it appears & there is NO wasted space! Total tear off roof with a 50-year shingle & transferable warranty, ALL of the windows have been replaced, water heater '11, gas furnace '12 & central air '94. Totally remodeled kitchen with ceramic tile floors, cherry cabinets and stainless steel appliances. Clean remodeled bathroom includes ceramic tile tub surround. Living room has large windows with custom window treatments & refinished hardwood floors. Two 1st floor bedrooms, 3rd bedroom w/ built in drawers, half bath & plenty of storage on the second floor. Three Season room has separate entrance & currently used as office. More living space in the finished basement with a bar area! Professional landscaping & stamped concrete in the fully fenced backyard. Additional storage in the dry basement & detached garage. Showings Start 6/12 at 3pm. Delayed Negotiations 6/15 6pm. **ALL Persons At Showings Must Wear A Mask**Please Respect That Sellers & Little Kids Live Here By MINIMIZING TOUCHING At Your Showing**
This property is off market, which means it's not currently listed for sale or rent on Zillow. This may be different from what's available on other websites or public sources.


