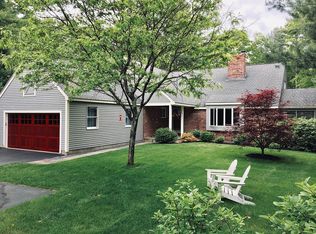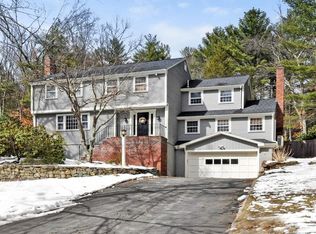More than meets the eye! This inviting Colonial possesses all the attributes of a warm traditional home yet excels from the others due to its exciting, upbeat flair.The 1st floor offers the perfect balance between casual & formal spaces; open layout in kitchen & fam rm with corian counters, breakfast bar, informal dining & fp'd family room w beamed ceiling, central fp & wall of windows & glass doors, allowing natural light to stream in throughout the day. The upstairs bedrooms are nicely proportioned & there is an intimate office nook, ideal for nursery or craft room as well. But what is unique to this home is an exciting, well-planned addition that opens the entire back of the house resulting in a sky-lit vaulted ceiling bonus room that spills into an oversized hallway, huge dedicated laundry room and fabulous walk-in storage area. An added plus is tastefully updated bathrooms &a recently renovated master bedroom.Private yard, screened porch abutting cons land & walk to Thoreau Club!
This property is off market, which means it's not currently listed for sale or rent on Zillow. This may be different from what's available on other websites or public sources.

