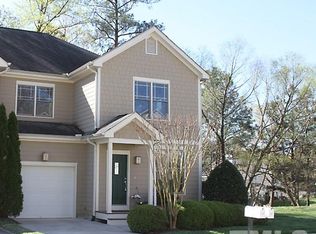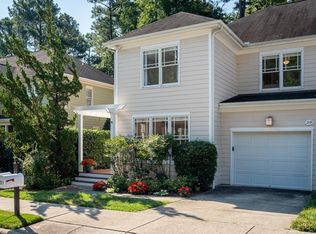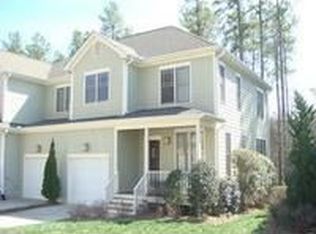Townhouse conveniently located between UNC, Duke and NCC easy access to I40, close to shopping, dining and other amenities. The first floor features an open floor plan with high ceilings. Well appointed kitchen with a very large walk-in pantry. The master suite includes a large walk in closet and spacious bath. Freshly painted and ready for immediate move in. Prospective buyers are cautioned to check school assignments, if important; there is known over crowding at Phillips Middle School.
This property is off market, which means it's not currently listed for sale or rent on Zillow. This may be different from what's available on other websites or public sources.


