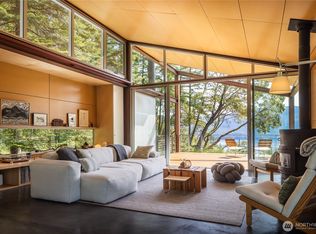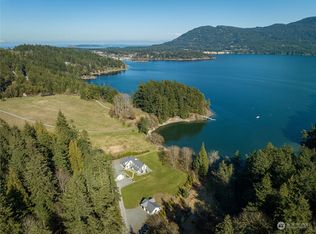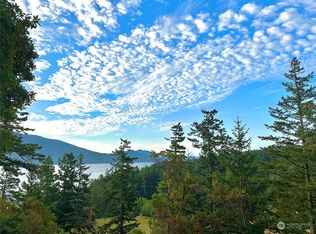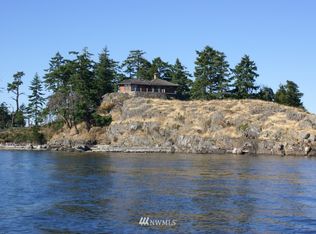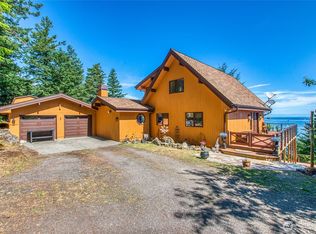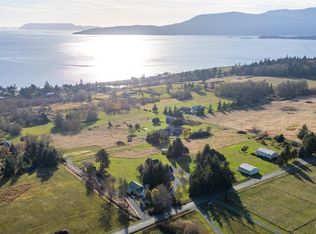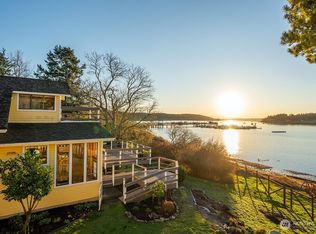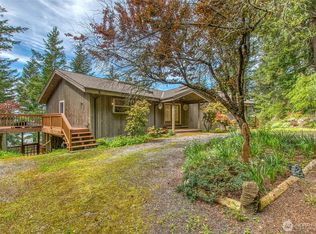Welcome to nearly 9 private acres overlooking the Sound, where a European-inspired estate offers over 5,000 SF of secluded living. The main home offers a peaceful sense of space, quiet places to unwind, and a generous primary bedroom that feels like its own haven. From French floor tiles to the Alabaster fireplace in the primary suite, to the custom Eckbank seating with Judd Bay views, this is truly a one of a kind retreat. The detached guest house includes a bedroom, 2 baths, full kitchen and bonus room with a view. The shop and detached garage provide plenty of storage. Surrounded by forest, it feels a world away, yet Eastsound and the ferry are just down the road. Come see where the island life meets the soul of the Pacific Northwest.
Active
Listed by:
Robbie Wilbur,
simpliHOM Residential
$1,350,000
223 Blanc Road, Orcas Island, WA 98245
2beds
5,060sqft
Est.:
Single Family Residence
Built in 1997
8.98 Acres Lot
$1,261,800 Zestimate®
$267/sqft
$-- HOA
What's special
Surrounded by forestFrench floor tiles
- 73 days |
- 984 |
- 32 |
Zillow last checked: 8 hours ago
Listing updated: November 15, 2025 at 05:03am
Listed by:
Robbie Wilbur,
simpliHOM Residential
Source: NWMLS,MLS#: 2454692
Tour with a local agent
Facts & features
Interior
Bedrooms & bathrooms
- Bedrooms: 2
- Bathrooms: 4
- Full bathrooms: 1
- 3/4 bathrooms: 2
- 1/2 bathrooms: 1
- Main level bathrooms: 2
- Main level bedrooms: 2
Bedroom
- Description: Guesthouse
- Level: Main
Kitchen with eating space
- Description: Guesthouse
- Level: Split
Heating
- Fireplace, 90%+ High Efficiency, Electric, Propane
Cooling
- 90%+ High Efficiency
Appliances
- Included: Dishwasher(s), Double Oven, Dryer(s), Microwave(s), Refrigerator(s), Stove(s)/Range(s), Trash Compactor, Washer(s), Water Heater: Tankless, Water Heater Location: Utility Room
Features
- Bath Off Primary, Ceiling Fan(s), Dining Room
- Flooring: Hardwood, Slate, Travertine, Carpet
- Doors: French Doors
- Number of fireplaces: 3
- Fireplace features: Gas, Main Level: 3, Fireplace
Interior area
- Total structure area: 5,060
- Total interior livable area: 5,060 sqft
Video & virtual tour
Property
Parking
- Total spaces: 1
- Parking features: Driveway, Attached Garage
- Attached garage spaces: 1
Features
- Levels: Two
- Stories: 2
- Entry location: Main
- Patio & porch: Second Kitchen, Bath Off Primary, Ceiling Fan(s), Dining Room, Fireplace, Fireplace (Primary Bedroom), French Doors, Jetted Tub, Water Heater
- Spa features: Bath
- Has view: Yes
- View description: Mountain(s), Ocean, Sound, Territorial
- Has water view: Yes
- Water view: Ocean,Sound
Lot
- Size: 8.98 Acres
- Features: Dead End Street, Secluded, Value In Land, Deck, High Speed Internet, Outbuildings, Patio, Propane, Shop
- Topography: Partial Slope,Sloped
- Residential vegetation: Garden Space, Wooded
Details
- Parcel number: 272211004
- Zoning description: Jurisdiction: County
- Special conditions: Standard
Construction
Type & style
- Home type: SingleFamily
- Property subtype: Single Family Residence
Materials
- Wood Siding
- Foundation: Poured Concrete
- Roof: Metal
Condition
- Year built: 1997
- Major remodel year: 1997
Utilities & green energy
- Sewer: Septic Tank
- Water: Individual Well
- Utilities for property: Rock Island
Community & HOA
Community
- Subdivision: Eastsound
Location
- Region: Eastsound
Financial & listing details
- Price per square foot: $267/sqft
- Tax assessed value: $1,604,330
- Annual tax amount: $9,336
- Date on market: 11/13/2025
- Cumulative days on market: 75 days
- Listing terms: Cash Out,FHA,VA Loan
- Inclusions: Dishwasher(s), Double Oven, Dryer(s), Microwave(s), Refrigerator(s), Stove(s)/Range(s), Trash Compactor, Washer(s)
- Road surface type: Dirt
Estimated market value
$1,261,800
$1.20M - $1.32M
$4,589/mo
Price history
Price history
| Date | Event | Price |
|---|---|---|
| 11/15/2025 | Listed for sale | $1,350,000-24.2%$267/sqft |
Source: | ||
| 3/10/2023 | Listing removed | -- |
Source: John L Scott Real Estate Report a problem | ||
| 2/28/2023 | Price change | $1,780,000-6.3%$352/sqft |
Source: John L Scott Real Estate #1959540 Report a problem | ||
| 7/1/2022 | Listed for sale | $1,900,000+4043.4%$375/sqft |
Source: John L Scott Real Estate #1959540 Report a problem | ||
| 9/20/2021 | Sold | $45,856-97.4%$9/sqft |
Source: Public Record Report a problem | ||
Public tax history
Public tax history
| Year | Property taxes | Tax assessment |
|---|---|---|
| 2024 | $9,337 +14.8% | $1,604,330 +6.3% |
| 2023 | $8,133 -4.1% | $1,509,900 +5.9% |
| 2022 | $8,483 | $1,425,520 |
Find assessor info on the county website
BuyAbility℠ payment
Est. payment
$7,698/mo
Principal & interest
$6584
Property taxes
$641
Home insurance
$473
Climate risks
Neighborhood: 98245
Nearby schools
GreatSchools rating
- 5/10Orcas Island Elementary SchoolGrades: K-5Distance: 1.4 mi
- 5/10Orcas Island Middle SchoolGrades: 6-8Distance: 1.4 mi
- 8/10Orcas Island High SchoolGrades: 9-12Distance: 1.4 mi
Schools provided by the listing agent
- Elementary: Orcas Elem
- Middle: Orcas Isl Mid
- High: Orcas Isl High
Source: NWMLS. This data may not be complete. We recommend contacting the local school district to confirm school assignments for this home.
- Loading
- Loading
