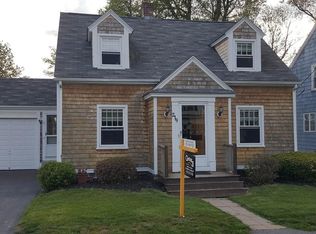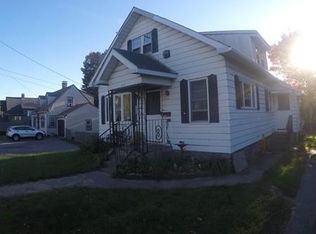Sold for $456,000
$456,000
223 Beverly Rd, Worcester, MA 01605
4beds
1,410sqft
Single Family Residence
Built in 1938
4,955 Square Feet Lot
$480,000 Zestimate®
$323/sqft
$3,062 Estimated rent
Home value
$480,000
$456,000 - $504,000
$3,062/mo
Zestimate® history
Loading...
Owner options
Explore your selling options
What's special
Don't miss this beautiful 4 bedroom colonial in the highly desirable Burncoat area! Home boasts a large & sunny open concept kitchen & dining area with Quakermaid shaker cabinets, center island with gas stove insert & large bay window. The 1st floor continues with a convenient 1/2 bath and a front to back living room with hardwood floors & wood burning fireplace. Retreat outdoors through the slider to a massive multi-tiered deck overlooking the fenced backyard. The upstairs has a full bath with tiled surround tub & 4 bedrooms all with hardwood floors. Tons of storage including an enormous walk-up attic accessible from the primary bedroom. The home has a freshly painted exterior, Anderson crank-out windows and attached garage. Amazing location in neighborhood setting close to restaurants, shopping & highway access. Open House Sun 5/21 1:30-3:30. All offers due Monday by 5pm.
Zillow last checked: 8 hours ago
Listing updated: July 11, 2023 at 03:42pm
Listed by:
Julie Lavoie 508-932-8455,
Lamacchia Realty, Inc. 508-425-7372
Bought with:
Katie Bilotta
ERA Key Realty Services - Worcester
Source: MLS PIN,MLS#: 73113937
Facts & features
Interior
Bedrooms & bathrooms
- Bedrooms: 4
- Bathrooms: 2
- Full bathrooms: 1
- 1/2 bathrooms: 1
- Main level bathrooms: 1
Primary bedroom
- Features: Flooring - Hardwood, Window(s) - Picture, Attic Access, Cable Hookup
- Level: Second
- Area: 164.56
- Dimensions: 12.1 x 13.6
Bedroom 2
- Features: Flooring - Hardwood, Window(s) - Picture, Cable Hookup
- Level: Second
- Area: 146.88
- Dimensions: 10.8 x 13.6
Bedroom 3
- Features: Flooring - Hardwood, Window(s) - Picture, Cable Hookup
- Level: Second
- Area: 88.88
- Dimensions: 8.8 x 10.1
Bedroom 4
- Features: Flooring - Hardwood, Window(s) - Picture, Cable Hookup
- Level: Second
- Area: 73.73
- Dimensions: 7.3 x 10.1
Bathroom 1
- Features: Bathroom - Full, Bathroom - Tiled With Tub & Shower, Flooring - Stone/Ceramic Tile
- Level: Second
- Area: 44.66
- Dimensions: 7.7 x 5.8
Bathroom 2
- Features: Bathroom - Half, Pedestal Sink
- Level: Main,First
- Area: 18.92
- Dimensions: 4.4 x 4.3
Dining room
- Features: Flooring - Stone/Ceramic Tile, Window(s) - Bay/Bow/Box, Open Floorplan
- Level: First
- Area: 138.24
- Dimensions: 10.8 x 12.8
Kitchen
- Features: Closet/Cabinets - Custom Built, Flooring - Stone/Ceramic Tile, Kitchen Island, Open Floorplan, Wine Chiller, Gas Stove
- Level: First
- Area: 127.05
- Dimensions: 12.1 x 10.5
Living room
- Features: Flooring - Hardwood, Balcony / Deck, Cable Hookup, Exterior Access
- Level: Main,First
- Area: 273.76
- Dimensions: 11.8 x 23.2
Heating
- Steam, Natural Gas
Cooling
- Window Unit(s)
Appliances
- Included: Gas Water Heater, Range, Dishwasher, Disposal, Microwave, Refrigerator, Wine Refrigerator
- Laundry: Electric Dryer Hookup, Exterior Access, Washer Hookup, In Basement
Features
- Walk-up Attic, Internet Available - Unknown
- Flooring: Tile, Hardwood
- Basement: Full,Bulkhead,Concrete,Unfinished
- Number of fireplaces: 1
- Fireplace features: Living Room
Interior area
- Total structure area: 1,410
- Total interior livable area: 1,410 sqft
Property
Parking
- Total spaces: 2
- Parking features: Attached, Storage, Paved Drive, Off Street, Paved
- Attached garage spaces: 1
- Uncovered spaces: 1
Features
- Patio & porch: Deck - Wood
- Exterior features: Deck - Wood, Rain Gutters, Fenced Yard
- Fencing: Fenced
Lot
- Size: 4,955 sqft
Details
- Parcel number: M:39 B:005 L:00370,1797062
- Zoning: RS-7
Construction
Type & style
- Home type: SingleFamily
- Architectural style: Colonial
- Property subtype: Single Family Residence
Materials
- Frame
- Foundation: Stone
Condition
- Year built: 1938
Utilities & green energy
- Sewer: Public Sewer
- Water: Public
- Utilities for property: for Gas Range, for Gas Oven, for Electric Dryer, Washer Hookup
Community & neighborhood
Community
- Community features: Public Transportation, Shopping, Laundromat, Highway Access, House of Worship, Private School, Public School, Sidewalks
Location
- Region: Worcester
Other
Other facts
- Listing terms: Contract
- Road surface type: Paved
Price history
| Date | Event | Price |
|---|---|---|
| 7/11/2023 | Sold | $456,000+14%$323/sqft |
Source: MLS PIN #73113937 Report a problem | ||
| 5/23/2023 | Contingent | $399,900$284/sqft |
Source: MLS PIN #73113937 Report a problem | ||
| 5/19/2023 | Listed for sale | $399,900+79.3%$284/sqft |
Source: MLS PIN #73113937 Report a problem | ||
| 2/28/2017 | Sold | $223,000-3%$158/sqft |
Source: EXIT Realty solds #7281871905960633015 Report a problem | ||
| 12/9/2016 | Pending sale | $230,000$163/sqft |
Source: Exit Realty Partners #72093457 Report a problem | ||
Public tax history
| Year | Property taxes | Tax assessment |
|---|---|---|
| 2025 | $5,430 +13.7% | $411,700 +18.6% |
| 2024 | $4,774 +3.9% | $347,200 +8.4% |
| 2023 | $4,593 +8.2% | $320,300 +14.8% |
Find assessor info on the county website
Neighborhood: 01605
Nearby schools
GreatSchools rating
- 5/10Thorndyke Road SchoolGrades: K-6Distance: 0.2 mi
- 3/10Burncoat Middle SchoolGrades: 7-8Distance: 0.3 mi
- 2/10Burncoat Senior High SchoolGrades: 9-12Distance: 0.3 mi
Schools provided by the listing agent
- Elementary: Thorndyke Rd
- High: Burncoat
Source: MLS PIN. This data may not be complete. We recommend contacting the local school district to confirm school assignments for this home.
Get a cash offer in 3 minutes
Find out how much your home could sell for in as little as 3 minutes with a no-obligation cash offer.
Estimated market value$480,000
Get a cash offer in 3 minutes
Find out how much your home could sell for in as little as 3 minutes with a no-obligation cash offer.
Estimated market value
$480,000

