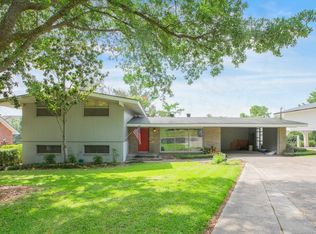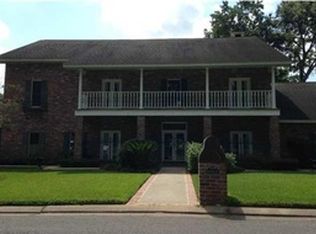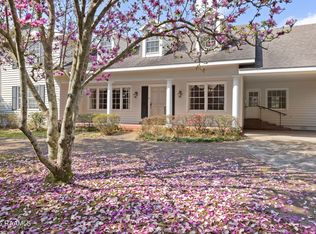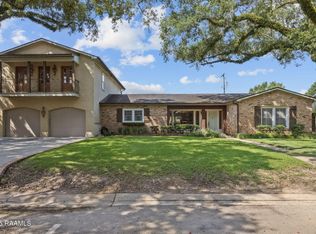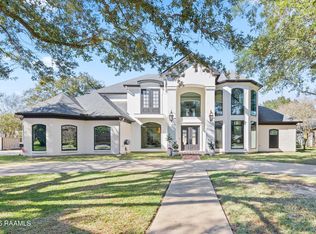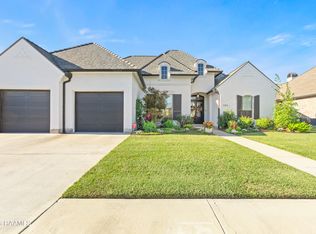Set in the highly desirable Bendel Gardens neighborhood, this riverfront property combines convenience with luxury. With quick access to Ochsner Hospital, UL Lafayette, and Lafayette's many parks and festival venues, the location is hard to beat.The home itself has been extensively renovated and expanded, now offering over 5,200 square feet of refined living space. Six bedrooms and four bathrooms provide plenty of room for family and guests, each designed with thoughtful finishes and quality craftsmanship.At the heart of the home is a chef's kitchen featuring quartz countertops, custom cabinetry, high-end appliances, a pot filler, and dedicated spaces such as a coffee station and appliance garage. Just beyond, sliding doors open to a spacious veranda with sweeping views of the Vermilion River--perfect for morning coffee or evening gatherings.On the lower level, a one-of-a-kind speakeasy sets this home apart. Complete with a wet bar and wine room, it blends vintage character with modern amenities, creating the ultimate retreat for entertaining or relaxing.Additional highlights include beautifully landscaped grounds along the river and thoughtful architectural details throughout. Priced below appraisal, this Bendel Gardens residence is an opportunity to own a truly unique piece of Lafayette luxury.
For sale
$980,000
223 Beverly Dr, Lafayette, LA 70503
6beds
5,246sqft
Est.:
Single Family Residence
Built in ----
0.41 Acres Lot
$938,500 Zestimate®
$187/sqft
$-- HOA
What's special
Riverfront propertyCustom cabinetryOne-of-a-kind speakeasyHigh-end appliances
- 154 days |
- 631 |
- 22 |
Zillow last checked: 8 hours ago
Listing updated: December 02, 2025 at 10:52am
Listed by:
Victoria Hargroder Emrick,
Hargroder Real Estate Group 337-993-0495
Source: RAA,MLS#: 2500003904
Tour with a local agent
Facts & features
Interior
Bedrooms & bathrooms
- Bedrooms: 6
- Bathrooms: 4
- Full bathrooms: 4
Heating
- Central
Cooling
- Multi Units, Central Air
Appliances
- Included: Dishwasher, Disposal, Refrigerator, Gas Stove Con
- Laundry: Electric Dryer Hookup
Features
- Crown Molding, Double Vanity, Kitchen Island, Separate Shower, Standalone Tub, Varied Ceiling Heights, Walk-in Pantry, Walk-In Closet(s), Wet Bar, Other Counters, Quartz Counters
- Flooring: Tile, Wood
- Windows: Wood Frames
- Has fireplace: No
Interior area
- Total interior livable area: 5,246 sqft
Property
Parking
- Parking features: Open
- Has uncovered spaces: Yes
Features
- Stories: 2
- Patio & porch: Open
- Exterior features: Balcony, Lighting
- Fencing: None
- On waterfront: Yes
- Waterfront features: Bayou/River, Waterfront
Lot
- Size: 0.41 Acres
- Dimensions: .41 acres
- Features: 0 to 0.5 Acres, Landscaped, Waterfront
Details
- Parcel number: 6060912
Construction
Type & style
- Home type: SingleFamily
- Architectural style: Contemporary
- Property subtype: Single Family Residence
Materials
- Brick Veneer, Stucco, Frame
- Foundation: Piling/Stilt, Slab
- Roof: Composition
Condition
- Resale
Utilities & green energy
- Electric: Elec: City
- Gas: Gas: Atmos
- Sewer: Public Sewer
Community & HOA
Community
- Subdivision: Bendel Gardens
Location
- Region: Lafayette
Financial & listing details
- Price per square foot: $187/sqft
- Tax assessed value: $882,050
- Annual tax amount: $9,280
- Date on market: 9/26/2025
- Electric utility on property: Yes
Estimated market value
$938,500
$892,000 - $985,000
$4,591/mo
Price history
Price history
| Date | Event | Price |
|---|---|---|
| 10/13/2025 | Price change | $980,000-10.9%$187/sqft |
Source: | ||
| 9/26/2025 | Listed for sale | $1,100,000+10.1%$210/sqft |
Source: | ||
| 7/18/2024 | Sold | -- |
Source: | ||
| 6/22/2024 | Pending sale | $999,000$190/sqft |
Source: | ||
| 2/19/2024 | Listed for sale | $999,000-4.9%$190/sqft |
Source: | ||
| 1/29/2024 | Listing removed | -- |
Source: | ||
| 11/24/2023 | Listed for sale | $1,050,000$200/sqft |
Source: | ||
| 10/24/2023 | Listing removed | -- |
Source: | ||
| 10/5/2023 | Listed for sale | $1,050,000$200/sqft |
Source: | ||
| 10/1/2023 | Listing removed | -- |
Source: | ||
| 5/20/2023 | Price change | $1,050,000-4.5%$200/sqft |
Source: | ||
| 4/25/2023 | Price change | $1,099,000-3.2%$209/sqft |
Source: | ||
| 2/22/2023 | Price change | $1,135,000-1.3%$216/sqft |
Source: | ||
| 2/4/2023 | Price change | $1,150,000-4.2%$219/sqft |
Source: | ||
| 1/26/2023 | Price change | $1,200,000-4%$229/sqft |
Source: | ||
| 10/5/2022 | Price change | $1,250,000-3.8%$238/sqft |
Source: | ||
| 9/1/2022 | Listed for sale | $1,300,000+225.8%$248/sqft |
Source: | ||
| 5/16/2018 | Sold | -- |
Source: | ||
| 4/17/2018 | Pending sale | $399,000$76/sqft |
Source: Van Eaton & Romero, LLC #18001119 Report a problem | ||
| 4/4/2018 | Price change | $399,000-5%$76/sqft |
Source: Van Eaton & Romero, LLC #18001119 Report a problem | ||
| 2/7/2018 | Listed for sale | $420,000$80/sqft |
Source: Van Eaton & Romero, LLC #18001119 Report a problem | ||
| 9/27/2017 | Listing removed | $2,500 |
Source: Van Eaton & Romero, LLC #17004917 Report a problem | ||
| 7/17/2017 | Price change | $2,500-7.4% |
Source: Van Eaton & Romero, LLC #17004917 Report a problem | ||
| 7/6/2017 | Price change | $2,700-8.5%$1/sqft |
Source: Van Eaton & Romero, LLC #17004917 Report a problem | ||
| 6/7/2017 | Price change | $2,950-7.8%$1/sqft |
Source: Van Eaton & Romero, LLC #17004917 Report a problem | ||
| 5/19/2017 | Listed for rent | $3,200$1/sqft |
Source: Van Eaton & Romero, LLC #17004917 Report a problem | ||
| 4/6/2010 | Sold | -- |
Source: Public Record Report a problem | ||
Public tax history
Public tax history
| Year | Property taxes | Tax assessment |
|---|---|---|
| 2024 | $9,280 +0.6% | $88,205 |
| 2023 | $9,226 +134.6% | $88,205 +134.7% |
| 2022 | $3,932 -0.3% | $37,576 |
| 2021 | $3,945 +0.3% | $37,576 |
| 2020 | $3,932 +4.3% | $37,576 |
| 2019 | $3,771 -1.7% | $37,576 |
| 2018 | $3,835 +19.9% | $37,576 |
| 2017 | $3,199 | $37,576 +18.6% |
| 2015 | $3,199 +23.3% | $31,676 |
| 2013 | $2,596 +20.6% | $31,676 -4% |
| 2011 | $2,153 +0.2% | $32,980 |
| 2010 | $2,149 -21.5% | $32,980 |
| 2008 | $2,739 +6.4% | $32,980 +31.7% |
| 2006 | $2,574 +7.9% | $25,040 +7.1% |
| 2005 | $2,385 +65.4% | $23,390 +7.7% |
| 2002 | $1,442 +6.3% | $21,720 |
| 2001 | $1,356 +32.6% | $21,720 +24.9% |
| 2000 | $1,023 | $17,390 |
Find assessor info on the county website
BuyAbility℠ payment
Est. payment
$5,087/mo
Principal & interest
$4613
Property taxes
$474
Climate risks
Neighborhood: 70503
Nearby schools
GreatSchools rating
- 7/10Woodvale Elementary SchoolGrades: PK-5Distance: 1.5 mi
- 8/10L.J. Alleman Middle SchoolGrades: 6-8Distance: 1.4 mi
- 9/10Lafayette High SchoolGrades: 9-12Distance: 2.5 mi
Schools provided by the listing agent
- Elementary: Woodvale
- Middle: L J Alleman
- High: Lafayette
Source: RAA. This data may not be complete. We recommend contacting the local school district to confirm school assignments for this home.
