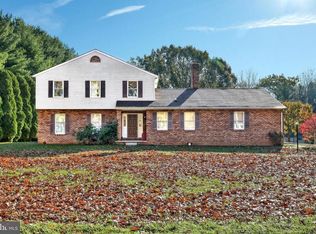A unique opportunity for those seeking privacy yet I-83 convenience in a beautiful serene setting with a cozy colonial home in the Hereford Zone. The no maint composite deck runs the length of the house overlooking your 5+ acre playground including a natural meadow, woodlands with creek, peach and apple fruit trees. Enjoy sunrises with full southern exposure. Tons of solar potential on both the house and detached garage. The 6 car garage/workshop, fully fitted with electric and water, can host all the hobbies of your choice, large gatherings, or kids indoor soccer game! Within walking distance to the NCR Trail, hiking the Bee Tree Preserve, or Big Trucks Farm Brewery - depending on how you're feeling that day. Fenced in half acre for the gardener, chicken hobbiest, dog lover. Another moon-shaped deck awaits the potential pool, garden pond, or hot tub of your choice. And if all that sounds good..… it comes with a wonderfully cozy 4+ bed / 3 bath home! Professionally re-designed kitchen is the hub of the first floor and features beautiful custom cabinets, stainless steel appliances, granite counters, large island with bar seating, and tons of natural light. A solid brick wood-burning fireplace warms the living room and kitchen nook. The previous 2-car garage has been upgraded to a large finished family room with beautiful electric fireplace, has also been used for a first floor master bedroom suite. Master bedroom with vaulted ceilings, walk-in closet, large 2-section bathroom, and adjoining office space perfect for working from home. 2nd bedroom upstairs is huge: previously 2 standard sized bedrooms with the center wall removed to create one large bedroom. 3rd bedroom upstairs, standard size. The walk-out basement is potential for yet another bedroom and/or a cool club space - just add carpet of your choice. All appliances have been updated with high-efficiency units: kitchen, washer/dryer, water heater, well expansion, AC, and heat pump. This unique property is a blank slate opportunity for all your interests: gardening, entertaining, sport court, car enthusiast, goats and chickens, small business, zen retreat and more. Make this paradise your own!
This property is off market, which means it's not currently listed for sale or rent on Zillow. This may be different from what's available on other websites or public sources.
