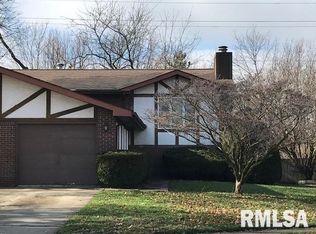This beautiful duplex offers ultra low maintenance single-level living and a prime West side location. Situated on a cul-de-sac lot in popular Colony West neighborhood. Interior features a large living room with a cozy woodburning fireplace, eat-in kitchen with a breakfast bar, two spacious bedrooms and one full bathroom with an adjacent laundry/mechanical closet. Exterior boasts a charming courtyard style front entry, curb appeal galore and a large backyard deck/pergola for outdoor entertaining. Shared garage space for parking (left side belongs to this unit) and backyard shed for additional storage needs. Bedroom #2 (the drum room) - walls can be freshly painted with acoustic panels removed prior to closing. Enjoy a super convenient location close to shopping, White Oaks mall, restaurants, fitness clubs and all West side amenities. Showings begin on 8/6/22.
This property is off market, which means it's not currently listed for sale or rent on Zillow. This may be different from what's available on other websites or public sources.

