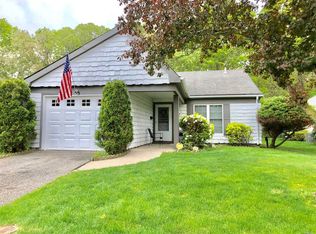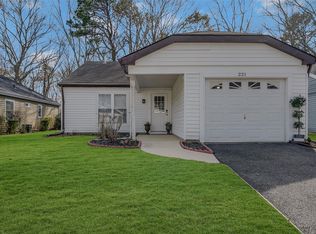Sold for $415,000
$415,000
223 Belfast Lane, Ridge, NY 11961
2beds
1,235sqft
Condominium, Residential
Built in 1978
-- sqft lot
$426,200 Zestimate®
$336/sqft
$3,341 Estimated rent
Home value
$426,200
$384,000 - $473,000
$3,341/mo
Zestimate® history
Loading...
Owner options
Explore your selling options
What's special
Welcome to the Danbury - great floor plan with living room, dining area, huge country kitchen, master bedroom suite with large closets and bathroom with walk-in shower, nice-sized guest room, guest bathroom with washer and dryer, and attached garage. Windows are updated. Wood flooring with strategically placed radiant heat and a pellet stove in the living room will make for the of coziest winters. There is a covered portico in the front of the house and the back yard is private with a large Trex deck. Newer large, energy efficient hot water heater and wide, sturdy pull-down stairs in garage. This home has been very well maintained. Buy now and you will have the whole summer to enjoy the outdoor salt-water pool, tennis, pickleball, bocce, etc., clubhouse with library and pool tables, arts & crafts center, and so much more! Other amenities include lawn care, garbage/snow removal, cable, and roving security and gate that closes at night with code access.
Zillow last checked: 8 hours ago
Listing updated: June 09, 2025 at 09:10am
Listed by:
Laura Ruhnke SRES 631-875-8738,
Leisure Living Realty Inc 631-821-1083,
Paulina Ruhnke 631-767-0623,
Leisure Living Realty Inc
Bought with:
Colin Sparks, 10401337093
First Realty Properties Inc
Source: OneKey® MLS,MLS#: 845832
Facts & features
Interior
Bedrooms & bathrooms
- Bedrooms: 2
- Bathrooms: 2
- Full bathrooms: 2
Other
- Description: living room, dining area, large kitchen, 2 bedrooms, 2 bathrooms, garage
- Level: First
Heating
- Baseboard, Electric
Cooling
- Central Air
Appliances
- Included: Dishwasher, Dryer, Electric Range, Electric Water Heater, Microwave, Refrigerator, Washer
- Laundry: In Bathroom
Features
- First Floor Bedroom, First Floor Full Bath, Eat-in Kitchen, Entrance Foyer, Formal Dining, His and Hers Closets, Kitchen Island, Primary Bathroom
- Attic: Pull Stairs
- Number of fireplaces: 1
- Fireplace features: Pellet Stove
Interior area
- Total structure area: 1,235
- Total interior livable area: 1,235 sqft
Property
Parking
- Total spaces: 1
- Parking features: Attached, Driveway, Garage Door Opener
- Garage spaces: 1
- Has uncovered spaces: Yes
Features
- Patio & porch: Covered, Deck, Patio
- Has view: Yes
- View description: Trees/Woods
Details
- Parcel number: 0200241200100065000
- Special conditions: None
Construction
Type & style
- Home type: Condo
- Architectural style: Other
- Property subtype: Condominium, Residential
Materials
- Vinyl Siding
Condition
- Actual
- Year built: 1978
Utilities & green energy
- Sewer: Public Sewer
- Water: Public
- Utilities for property: Cable Available, Electricity Connected, Sewer Connected, Trash Collection Private, Underground Utilities, Water Connected
Community & neighborhood
Senior living
- Senior community: Yes
Location
- Region: Ridge
- Subdivision: Leisure Knoll
HOA & financial
HOA
- Has HOA: Yes
- HOA fee: $380 monthly
- Services included: Common Area Maintenance, Maintenance Grounds, Snow Removal, Trash
- Association name: Leisure Knoll Assocation
- Association phone: 631-744-6000
Other
Other facts
- Listing agreement: Exclusive Right To Sell
Price history
| Date | Event | Price |
|---|---|---|
| 9/18/2025 | Sold | $415,000$336/sqft |
Source: Public Record Report a problem | ||
| 5/30/2025 | Sold | $415,000$336/sqft |
Source: | ||
| 4/17/2025 | Pending sale | $415,000$336/sqft |
Source: | ||
| 4/10/2025 | Listing removed | $415,000$336/sqft |
Source: | ||
| 4/9/2025 | Listed for sale | $415,000+264%$336/sqft |
Source: | ||
Public tax history
| Year | Property taxes | Tax assessment |
|---|---|---|
| 2024 | -- | $1,340 |
| 2023 | -- | $1,340 |
| 2022 | -- | $1,340 |
Find assessor info on the county website
Neighborhood: 11961
Nearby schools
GreatSchools rating
- 5/10Ridge Elementary SchoolGrades: K-4Distance: 0.3 mi
- 2/10Longwood Junior High SchoolGrades: 7-8Distance: 3.2 mi
- 5/10Longwood High SchoolGrades: 9-12Distance: 3.4 mi
Schools provided by the listing agent
- Elementary: Ridge Elementary School
- Middle: Longwood Junior High School
- High: Longwood High School
Source: OneKey® MLS. This data may not be complete. We recommend contacting the local school district to confirm school assignments for this home.
Get a cash offer in 3 minutes
Find out how much your home could sell for in as little as 3 minutes with a no-obligation cash offer.
Estimated market value$426,200
Get a cash offer in 3 minutes
Find out how much your home could sell for in as little as 3 minutes with a no-obligation cash offer.
Estimated market value
$426,200

