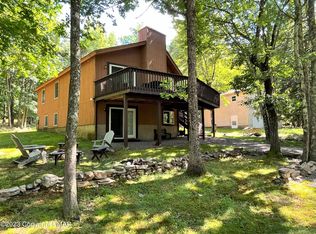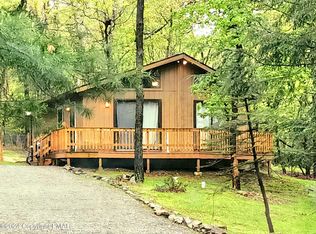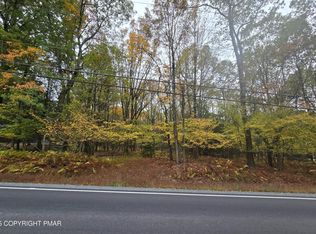Sold for $365,000
$365,000
223 Behrens Rd, Jim Thorpe, PA 18229
3beds
1,536sqft
Single Family Residence
Built in 1978
0.89 Acres Lot
$370,000 Zestimate®
$238/sqft
$2,305 Estimated rent
Home value
$370,000
$285,000 - $477,000
$2,305/mo
Zestimate® history
Loading...
Owner options
Explore your selling options
What's special
DON'T MISS THIS ONE!!! The custom hewn LOG CABIN sided 3 bed 1.5 bath ranch home with an stone faced attached 3 car heated garage and a 1 car detached live-edge wood sided garage in SHORT TERM RENTAL FRIENDLY BEAR CREEK LAKES!! A huge second living space above the garage with kitchenette and half bath provides added privacy!! Main bathroom features radiant floor heating, updated fixtures, and beautiful tile work. Living room has hardwood flooring and a propane fireplace that maintains the rustic atmosphere seen outside. Three split unit air conditioners keep it comfortable for year round living. The hot tub will keep you and your guests relaxed in the large wooded backyard setting so desired here in the POCONOS! House also boasts a newer septic system only about 5 years old providing peace of mind for the new owner! Community offers a private 162 acre lake, swimming pool, clubhouse, basketball, tennis, pickleball, and volleyball courts! An easy drive from NYC, NJ, and Philly and in the heart of everything the Poconos has to offer! Minutes from historic downtown Jim Thorpe yet set in the rural mountains! DON'T WAIT!! Schedule your showing today!!
Zillow last checked: 8 hours ago
Listing updated: August 28, 2025 at 10:03am
Listed by:
Ronald P. Dunbar 570-325-3300,
Bear Mountain Real Estate LLC
Bought with:
Thomas Hudak
EXP Realty LLC
Source: GLVR,MLS#: 756310 Originating MLS: Lehigh Valley MLS
Originating MLS: Lehigh Valley MLS
Facts & features
Interior
Bedrooms & bathrooms
- Bedrooms: 3
- Bathrooms: 2
- Full bathrooms: 1
- 1/2 bathrooms: 1
Primary bedroom
- Level: First
- Dimensions: 11.00 x 11.50
Bedroom
- Level: First
- Dimensions: 7.50 x 11.50
Bedroom
- Description: Above Garage
- Level: Second
- Dimensions: 20.50 x 30.00
Primary bathroom
- Level: First
- Dimensions: 5.00 x 8.00
Half bath
- Description: Powder Room Above Garage
- Level: Second
- Dimensions: 5.00 x 10.00
Kitchen
- Level: First
- Dimensions: 9.00 x 11.50
Living room
- Level: First
- Dimensions: 11.50 x 19.50
Other
- Description: Kitchenette Above Garage
- Level: Second
- Dimensions: 10.00 x 10.00
Heating
- Baseboard, Ductless, Electric, Radiant
Cooling
- Ductless
Appliances
- Included: Dishwasher, Electric Dryer, Electric Oven, Electric Range, Electric Water Heater, Refrigerator, Washer
- Laundry: Electric Dryer Hookup
Features
- Dining Area
- Basement: Crawl Space
Interior area
- Total interior livable area: 1,536 sqft
- Finished area above ground: 1,536
- Finished area below ground: 0
Property
Parking
- Total spaces: 3
- Parking features: Attached, Garage
- Attached garage spaces: 3
Features
- Levels: One
- Stories: 1
Lot
- Size: 0.89 Acres
Details
- Parcel number: 51A51222MV
- Zoning: Resi
- Special conditions: None
Construction
Type & style
- Home type: SingleFamily
- Architectural style: Ranch,Raised Ranch
- Property subtype: Single Family Residence
Materials
- Stone Veneer, Wood Siding
- Roof: Asphalt,Fiberglass
Condition
- Year built: 1978
Utilities & green energy
- Sewer: Septic Tank
- Water: Well
Community & neighborhood
Location
- Region: Jim Thorpe
- Subdivision: Bear Creek Lakes
HOA & financial
HOA
- Has HOA: Yes
- HOA fee: $1,024 annually
Other
Other facts
- Listing terms: Cash,Conventional,FHA,VA Loan
- Ownership type: Fee Simple
Price history
| Date | Event | Price |
|---|---|---|
| 8/26/2025 | Sold | $365,000+1.4%$238/sqft |
Source: | ||
| 7/21/2025 | Pending sale | $359,900$234/sqft |
Source: PMAR #PM-130029 Report a problem | ||
| 7/10/2025 | Price change | $359,900-1.4%$234/sqft |
Source: PMAR #PM-130029 Report a problem | ||
| 4/4/2025 | Price change | $365,000-2.7%$238/sqft |
Source: PMAR #PM-130029 Report a problem | ||
| 3/4/2025 | Listed for sale | $375,000$244/sqft |
Source: PMAR #PM-130029 Report a problem | ||
Public tax history
| Year | Property taxes | Tax assessment |
|---|---|---|
| 2025 | $3,777 +5.1% | $61,400 |
| 2024 | $3,593 +1.3% | $61,400 |
| 2023 | $3,547 | $61,400 |
Find assessor info on the county website
Neighborhood: 18229
Nearby schools
GreatSchools rating
- 4/10L B Morris El SchoolGrades: PK-8Distance: 3.8 mi
- 5/10Jim Thorpe Area Senior High SchoolGrades: 9-12Distance: 3.8 mi
Schools provided by the listing agent
- District: Jim Thorpe
Source: GLVR. This data may not be complete. We recommend contacting the local school district to confirm school assignments for this home.
Get a cash offer in 3 minutes
Find out how much your home could sell for in as little as 3 minutes with a no-obligation cash offer.
Estimated market value$370,000
Get a cash offer in 3 minutes
Find out how much your home could sell for in as little as 3 minutes with a no-obligation cash offer.
Estimated market value
$370,000


