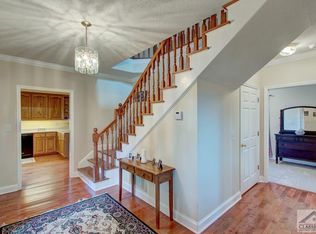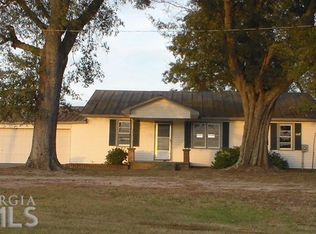Closed
$565,000
223 Barwick Hill Rd, Comer, GA 30629
3beds
2,260sqft
Single Family Residence
Built in 1935
50.29 Acres Lot
$559,900 Zestimate®
$250/sqft
$2,020 Estimated rent
Home value
$559,900
Estimated sales range
Not available
$2,020/mo
Zestimate® history
Loading...
Owner options
Explore your selling options
What's special
HIGHEST & BEST OFFER DUE BY 3PM ON 4/2/2025. LOCATION IS THE KEY! 50 Acres of gorgeous fenced pasture, awesome view, Creek, Lots of Road frontage on 2 roads, 5 Pecan Trees, lots of possibilities. Rustic style home that has been added onto several times completing 3 Bedrooms, 1 Bath, Family room with Crown molding, wood heater in fireplace, Large eat in kitchen with double sinks, gas stove, Large bathroom with Tile shower and soaking tub, Office area, Covered front and back porch for a great place to enjoy the serenity overlooking the pasture. House Sold As Is
Zillow last checked: 8 hours ago
Listing updated: August 05, 2025 at 01:35am
Listed by:
Susan Hart susanphart@hotmail.com,
Above All Realty
Bought with:
No Sales Agent, 0
Non-Mls Company
Source: GAMLS,MLS#: 10483760
Facts & features
Interior
Bedrooms & bathrooms
- Bedrooms: 3
- Bathrooms: 1
- Full bathrooms: 1
- Main level bathrooms: 1
- Main level bedrooms: 3
Kitchen
- Features: Breakfast Area, Country Kitchen
Heating
- Central
Cooling
- Central Air
Appliances
- Included: Dryer, Electric Water Heater, Oven/Range (Combo), Refrigerator, Washer
- Laundry: In Kitchen
Features
- Rear Stairs, Separate Shower, Soaking Tub, Tile Bath
- Flooring: Hardwood, Other, Tile
- Windows: Window Treatments
- Basement: Crawl Space
- Attic: Expandable,Pull Down Stairs
- Number of fireplaces: 1
- Fireplace features: Wood Burning Stove
Interior area
- Total structure area: 2,260
- Total interior livable area: 2,260 sqft
- Finished area above ground: 2,260
- Finished area below ground: 0
Property
Parking
- Parking features: Assigned, Kitchen Level, Parking Shed, Side/Rear Entrance
Features
- Levels: One
- Stories: 1
- Patio & porch: Porch
- Exterior features: Garden
- Fencing: Fenced
- Waterfront features: Creek, Stream
Lot
- Size: 50.29 Acres
- Features: Corner Lot, Level, Open Lot
- Residential vegetation: Cleared, Grassed, Partially Wooded
Details
- Additional structures: Outbuilding
- Parcel number: 0095 007
Construction
Type & style
- Home type: SingleFamily
- Architectural style: Country/Rustic,Craftsman,Ranch
- Property subtype: Single Family Residence
Materials
- Concrete
- Foundation: Block
- Roof: Tin
Condition
- Resale
- New construction: No
- Year built: 1935
Utilities & green energy
- Sewer: Septic Tank
- Water: Well
- Utilities for property: Electricity Available, Propane
Community & neighborhood
Community
- Community features: None
Location
- Region: Comer
- Subdivision: none
Other
Other facts
- Listing agreement: Exclusive Right To Sell
Price history
| Date | Event | Price |
|---|---|---|
| 6/18/2025 | Sold | $565,000-2.4%$250/sqft |
Source: | ||
| 4/5/2025 | Pending sale | $579,000$256/sqft |
Source: | ||
| 3/21/2025 | Listed for sale | $579,000$256/sqft |
Source: | ||
Public tax history
| Year | Property taxes | Tax assessment |
|---|---|---|
| 2024 | $3,003 -1.1% | $136,184 +1.2% |
| 2023 | $3,035 +25.4% | $134,610 +31.6% |
| 2022 | $2,420 +14.9% | $102,319 +29.5% |
Find assessor info on the county website
Neighborhood: 30629
Nearby schools
GreatSchools rating
- 6/10Comer Elementary SchoolGrades: K-5Distance: 2.3 mi
- 4/10Madison County Middle SchoolGrades: 6-8Distance: 2.6 mi
- 7/10Madison County High SchoolGrades: 9-12Distance: 5.6 mi
Schools provided by the listing agent
- Elementary: Comer
- Middle: Madison County
- High: Madison County
Source: GAMLS. This data may not be complete. We recommend contacting the local school district to confirm school assignments for this home.

Get pre-qualified for a loan
At Zillow Home Loans, we can pre-qualify you in as little as 5 minutes with no impact to your credit score.An equal housing lender. NMLS #10287.

