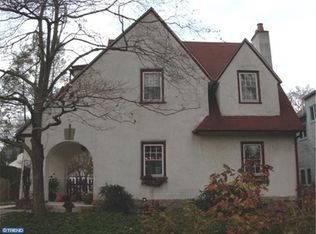Welcome to 223 Avon Road, Narberth, a meticulously cared for and updated 5 Bedroom Colonial. The front and back additions have been well thought out and noticeably add to the architectural interest of this exceptional home. An inviting sun room, with hardwood flooring and casement windows, offers views of the scenic tree-lined street. The spacious living room with a classic stone fireplace includes solid wood built-ins. The dining room is very spacious with distinctive bay style windows. The efficient cook's kitchen features a gas range, granite counters, tiled backsplash, abundant cherry cabinetry and a peninsula for casual dining. Just off the dining room is a step down brick patio and a private backyard with a new gas grill. The lovely landscape is enhanced by an original mosaic from renowned Narberth artists. The second floor consists of 4 bedrooms, and a terrific upgraded hall bathroom with tile flooring and tile shower/cast iron tub. The third floor offers a spacious master bedroom including a private bathroom, with 4 skylights and multiple closets, including a walk-in closet. The unique master bath features two pedestal sinks, a shower with full cast iron bathtub and tiles throughout. The full finished basement offers a recreational room; powder room; and washer/dryer. Upgrades to the home include wood and wood clad Pella and Anderson replacement windows, brand new central air, two brand new hot water heaters, and furnace. Original Art Deco porcelain light fixtures throughout the home. All this and the location and schools can't be beat! A leisurely walk leads to everything Narberth has to offer including year round community events, interesting shops, a wide array of eateries, restaurants and pubs, a first run movie theater, the train to Philadelphia and popular Narberth Park. Merion Elementary School, Bala Cynwyd Middle School, and Lower Merion High School. Room sizes are approximate and may be irregularly shaped. Listing is subject to changes, errors and omissions without notice.
This property is off market, which means it's not currently listed for sale or rent on Zillow. This may be different from what's available on other websites or public sources.

