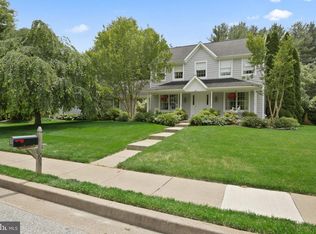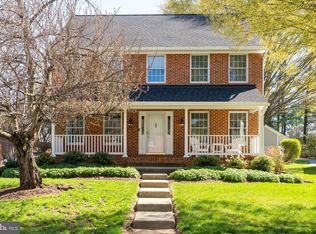Beautifully maintained and updated Saltbox in the desirable community of Ashland. First floor master and laundry room. Sunroom Addition in 2011 off Family room and kitchen makes this floorplan bright, spacious and unique. Private fenced in yard with trek deck and privacy wall. Two spacious bedrooms and a full bath upstairs. Basement is fully finished with room for a potential fourth bedroom. Walking distance to the NCR trail and minutes from 83 and Wegmans. This home offers the buyer easy and maintenance free living. Don't miss this rare opportunity!
This property is off market, which means it's not currently listed for sale or rent on Zillow. This may be different from what's available on other websites or public sources.

