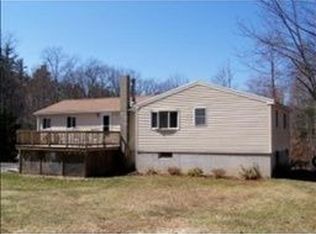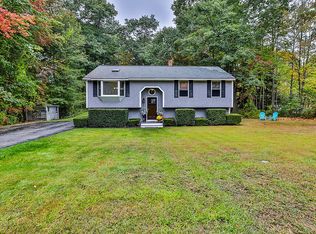HUGE PRICE REDUCTION! Join us for a twilight open house on Thursday 7/02 from 4-6pm! Perfect starter home for first time home buyers! This adorable Auburn Ranch has a two stall detached garage with great storage space above on a quiet road. Plenty of parking is available in the driveway and garage. As you head into the house you may find yourself stopping to relax on the porch to enjoy your favorite cold drink or your morning coffee. This 2 bedroom 1 1/2 bath has a wood stove to give your home a cozy feel in the winter months AND mini splits to keep you cool in the summer. The kitchen cabinets are freshly painted along with that a new back splash was installed. The full bath was also recently updated, boasting duel shower heads. Head down to the partially finished basement that has a potential 3rd bedroom, the half bath and walk in closet! Nice level back yard that has tons of potential for summer games and barbecuing rain or shine with the covered patio. In walking distance to trails by beautiful lake Massabesic that has tons to offer. Don't miss out on this awesome starter home in a highly sought after school district!!! ALL OFFERS DUE 7/03 BY 12PM.
This property is off market, which means it's not currently listed for sale or rent on Zillow. This may be different from what's available on other websites or public sources.


