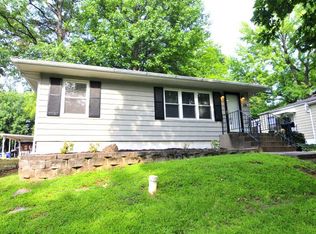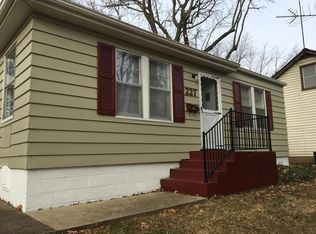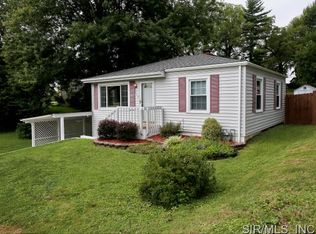Closed
Listing Provided by:
Judy L Morrissey 618-781-5449,
Re/Max Alliance
Bought with: Re/Max Alliance
$161,500
223 Adams St, Edwardsville, IL 62025
2beds
720sqft
Single Family Residence
Built in 1950
7,675.27 Square Feet Lot
$166,800 Zestimate®
$224/sqft
$1,258 Estimated rent
Home value
$166,800
$148,000 - $187,000
$1,258/mo
Zestimate® history
Loading...
Owner options
Explore your selling options
What's special
BIG PRICE REDUCTION: This cute bungalow is the perfect refuge for relaxing on the front deck. The main level offers updated kitchen with full appliance suite (2016), new bathroom (2024), hardwood flooring and sunlit vinyl windows. The massive front and side deck was added in 2018 and brings nature to your front door...a great space to relax and entertain. The lower level offers more room to expand into future finished living space. (Some walls prepped for drywall.) It comes with lifetime transferrable warranties from Woods Basement Systems and Woodson Waterproofing . The washer and dryer in laundry area will stay with the home. (New a/c and water heater in the last 5 years.) In the rear, an alley entrance (from Prickett) takes you to the off-street parking, carport, storage area and rear fully fenced yard. Don't hesitate to add this home to your "must see" list with your favorite Realtor
Zillow last checked: 8 hours ago
Listing updated: June 12, 2025 at 01:10pm
Listing Provided by:
Judy L Morrissey 618-781-5449,
Re/Max Alliance
Bought with:
Ashley Cress, 475172936
Re/Max Alliance
Source: MARIS,MLS#: 25019843 Originating MLS: Southwestern Illinois Board of REALTORS
Originating MLS: Southwestern Illinois Board of REALTORS
Facts & features
Interior
Bedrooms & bathrooms
- Bedrooms: 2
- Bathrooms: 1
- Full bathrooms: 1
- Main level bathrooms: 1
- Main level bedrooms: 2
Bedroom
- Features: Floor Covering: Wood, Wall Covering: Some
- Level: Main
- Area: 182
- Dimensions: 14 x 13
Bedroom
- Features: Floor Covering: Wood, Wall Covering: Some
- Level: Main
- Area: 120
- Dimensions: 12 x 10
Bathroom
- Level: Main
Kitchen
- Features: Floor Covering: Laminate, Wall Covering: Some
- Level: Main
- Area: 80
- Dimensions: 10 x 8
Laundry
- Level: Lower
Living room
- Features: Floor Covering: Wood, Wall Covering: Some
- Level: Main
- Area: 168
- Dimensions: 14 x 12
Storage
- Level: Lower
Heating
- Forced Air, Natural Gas
Cooling
- Central Air, Electric
Appliances
- Included: Gas Water Heater
Features
- Basement: Block,Sump Pump,Unfinished
- Has fireplace: No
Interior area
- Total structure area: 720
- Total interior livable area: 720 sqft
- Finished area above ground: 720
Property
Parking
- Total spaces: 1
- Parking features: Off Street, Storage, Workshop in Garage
- Carport spaces: 1
Features
- Levels: One
Lot
- Size: 7,675 sqft
- Dimensions: 50 x 153.5 x IRR
Details
- Parcel number: 142151205103021
- Special conditions: Standard
Construction
Type & style
- Home type: SingleFamily
- Architectural style: Bungalow
- Property subtype: Single Family Residence
Condition
- Year built: 1950
Utilities & green energy
- Sewer: Public Sewer
- Water: Public
Community & neighborhood
Location
- Region: Edwardsville
- Subdivision: Pricketts Second Add
Other
Other facts
- Listing terms: Cash,Conventional,FHA
- Ownership: Private
Price history
| Date | Event | Price |
|---|---|---|
| 6/12/2025 | Sold | $161,500-3.9%$224/sqft |
Source: | ||
| 5/5/2025 | Pending sale | $168,000$233/sqft |
Source: | ||
| 4/29/2025 | Price change | $168,000-4%$233/sqft |
Source: | ||
| 4/22/2025 | Price change | $175,000-4.9%$243/sqft |
Source: | ||
| 4/4/2025 | Listed for sale | $184,000+300%$256/sqft |
Source: | ||
Public tax history
| Year | Property taxes | Tax assessment |
|---|---|---|
| 2024 | $3,326 +7.3% | $52,590 +7.8% |
| 2023 | $3,100 +8.2% | $48,800 +8.2% |
| 2022 | $2,864 +4.7% | $45,110 +5.4% |
Find assessor info on the county website
Neighborhood: 62025
Nearby schools
GreatSchools rating
- 6/10Columbus Elementary SchoolGrades: 3-5Distance: 0.6 mi
- 4/10Liberty Middle SchoolGrades: 6-8Distance: 2.5 mi
- 8/10Edwardsville High SchoolGrades: 9-12Distance: 2.4 mi
Schools provided by the listing agent
- Elementary: Edwardsville Dist 7
- Middle: Edwardsville Dist 7
- High: Edwardsville
Source: MARIS. This data may not be complete. We recommend contacting the local school district to confirm school assignments for this home.

Get pre-qualified for a loan
At Zillow Home Loans, we can pre-qualify you in as little as 5 minutes with no impact to your credit score.An equal housing lender. NMLS #10287.
Sell for more on Zillow
Get a free Zillow Showcase℠ listing and you could sell for .
$166,800
2% more+ $3,336
With Zillow Showcase(estimated)
$170,136

