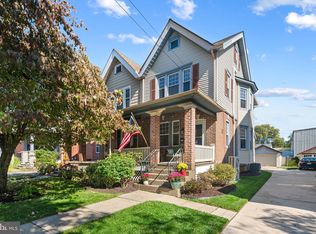Ideally Presented wonderfully priced larger Classic Style home updated throughout. Beautifully appointed Haddon Heights home features high ceilings, custom wood trims and warm hardwood flooring that is flooded with sunlight. Over 1900 square feet has custom exterior lighting, pavered walkways framed with prof. landscaped gardens and welcomes you to the maintenance free new porch. This simply stunning home has all the best updates while maintaining the character and luxe finishes you would expect. The large living room is framed with a full wall masonry fireplace. Tastefully appointed rooms are freshly painted with designer colors. There is a custom built-in serving station and bow window flanking the larger formal dining room. The welcoming kitchen with granite counters and warm wood cabinetry is perfect for the chef. A sunny breakfast room and a bonus room that can double as an office or craft room completes this level. The 2nd level has 3 larger bedrooms - all with beautiful hardwood flooring. The large master bedroom has a full wall of closet space. The 3rd level has 3 large rooms and original hardwood flooring. The finished basement adds more space and has a separate workroom. The backyard and new deck with pavers overlooking a beautiful child friendly, pet friendly green turf which provides the perfect setting for year round entertaining, bbqs, or just enjoying the lovely serenity in this outdoor living space. An oversized detached garage at the end of the longer driveway provides off-street parking convenience. This home is just a short walk to all the best sites lovely Haddon Heights town has to offer; parks, main street shopping, dining and is an easy commute to Phila and shore points.
This property is off market, which means it's not currently listed for sale or rent on Zillow. This may be different from what's available on other websites or public sources.

