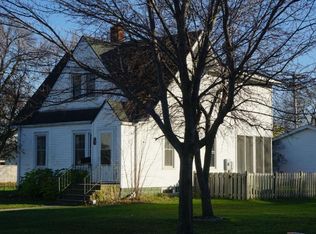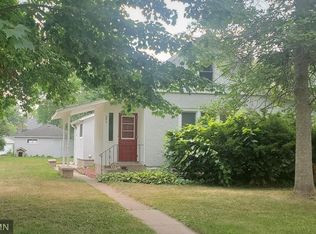Closed
$252,500
223 5th Ave SW, Cambridge, MN 55008
4beds
1,792sqft
Single Family Residence
Built in 1950
10,018.8 Square Feet Lot
$265,800 Zestimate®
$141/sqft
$2,094 Estimated rent
Home value
$265,800
$253,000 - $279,000
$2,094/mo
Zestimate® history
Loading...
Owner options
Explore your selling options
What's special
Charming 4 bedroom, 2 bath home in a great Cambridge neighborhood. Main level boasts 2
beds, a full bath & a wide galley style kitchen with front door. Living room walks out on BOTH sides to the impressive wrap-around deck. The lower level was brand new in 2019 & features a den/laundry room, two more nice sized bedrooms with egress windows and a
large ¾ bath. Lovely yard space with fire pit and detached 22x22 garage with alley access. Just blocks from restaurants, shops, services and all the events that take place downtown throughout the year.
Zillow last checked: 8 hours ago
Listing updated: May 06, 2025 at 01:33am
Listed by:
Amanda J. Hollen 763-244-0349,
Realty Group LLC,
Alissia Kreger 763-528-3669
Bought with:
Deb LaBonne
Edina Realty, Inc.
Source: NorthstarMLS as distributed by MLS GRID,MLS#: 6401127
Facts & features
Interior
Bedrooms & bathrooms
- Bedrooms: 4
- Bathrooms: 2
- Full bathrooms: 1
- 3/4 bathrooms: 1
Bedroom 1
- Level: Main
- Area: 132 Square Feet
- Dimensions: 11x12
Bedroom 2
- Level: Main
- Area: 114 Square Feet
- Dimensions: 9.5x12
Bedroom 3
- Level: Lower
- Area: 110 Square Feet
- Dimensions: 11x10
Bedroom 4
- Level: Lower
- Area: 156.25 Square Feet
- Dimensions: 12.5x12.5
Family room
- Level: Lower
- Area: 260 Square Feet
- Dimensions: 13x20
Kitchen
- Level: Main
- Area: 108 Square Feet
- Dimensions: 12x9
Living room
- Level: Main
- Area: 260 Square Feet
- Dimensions: 13x20
Utility room
- Level: Lower
- Area: 44 Square Feet
- Dimensions: 4x11
Heating
- Forced Air
Cooling
- Central Air
Appliances
- Included: Dishwasher, Dryer, Microwave, Range, Refrigerator, Washer
Features
- Basement: Block
- Has fireplace: No
Interior area
- Total structure area: 1,792
- Total interior livable area: 1,792 sqft
- Finished area above ground: 896
- Finished area below ground: 802
Property
Parking
- Total spaces: 2
- Parking features: Detached, Concrete, Electric, Garage Door Opener, No Int Access to Dwelling
- Garage spaces: 2
- Has uncovered spaces: Yes
- Details: Garage Dimensions (22x22)
Accessibility
- Accessibility features: None
Features
- Levels: One
- Stories: 1
- Patio & porch: Deck, Wrap Around
Lot
- Size: 10,018 sqft
- Dimensions: 66 x 150
- Features: Wooded
Details
- Foundation area: 896
- Parcel number: 150481150
- Zoning description: Residential-Single Family
Construction
Type & style
- Home type: SingleFamily
- Property subtype: Single Family Residence
Materials
- Fiber Board
- Roof: Age 8 Years or Less
Condition
- Age of Property: 75
- New construction: No
- Year built: 1950
Utilities & green energy
- Electric: Circuit Breakers, Power Company: East Central Energy
- Gas: Natural Gas
- Sewer: City Sewer/Connected
- Water: City Water/Connected
Community & neighborhood
Location
- Region: Cambridge
- Subdivision: Congers Add
HOA & financial
HOA
- Has HOA: No
Other
Other facts
- Road surface type: Paved
Price history
| Date | Event | Price |
|---|---|---|
| 9/14/2023 | Sold | $252,500-0.9%$141/sqft |
Source: | ||
| 8/21/2023 | Pending sale | $254,900$142/sqft |
Source: | ||
| 7/28/2023 | Listed for sale | $254,900+21.4%$142/sqft |
Source: | ||
| 8/27/2019 | Sold | $210,000+5.1%$117/sqft |
Source: | ||
| 7/23/2019 | Pending sale | $199,900$112/sqft |
Source: CENTURY 21 Moline Realty, Inc #5245347 | ||
Public tax history
| Year | Property taxes | Tax assessment |
|---|---|---|
| 2024 | $3,104 +2.9% | $227,400 |
| 2023 | $3,016 +10.1% | $227,400 +7.2% |
| 2022 | $2,740 +6.4% | $212,200 |
Find assessor info on the county website
Neighborhood: 55008
Nearby schools
GreatSchools rating
- 6/10Cambridge Intermediate SchoolGrades: 3-5Distance: 0.4 mi
- 7/10Cambridge Middle SchoolGrades: 6-8Distance: 2.3 mi
- 6/10Cambridge-Isanti High SchoolGrades: 9-12Distance: 0.2 mi

Get pre-qualified for a loan
At Zillow Home Loans, we can pre-qualify you in as little as 5 minutes with no impact to your credit score.An equal housing lender. NMLS #10287.
Sell for more on Zillow
Get a free Zillow Showcase℠ listing and you could sell for .
$265,800
2% more+ $5,316
With Zillow Showcase(estimated)
$271,116
