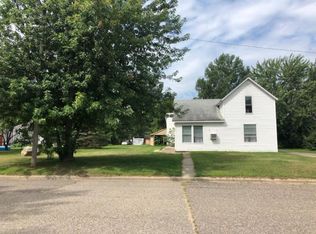Closed
$215,000
223 4th St SW, Staples, MN 56479
5beds
2,016sqft
Single Family Residence
Built in 1918
0.34 Acres Lot
$217,200 Zestimate®
$107/sqft
$2,382 Estimated rent
Home value
$217,200
Estimated sales range
Not available
$2,382/mo
Zestimate® history
Loading...
Owner options
Explore your selling options
What's special
Spacious 5-bedroom, 2-bath home on a large corner lot. Features include a detached 2-stall garage and a massive 54 x 65 shop with a 12 x 12 door, perfect for projects or storage. Recent upgrades include new shingles on home, furnace, and hot water heater. Enjoy outdoor gatherings in a well-designed entertainment area. Ideal for families and hobbyists alike!
Zillow last checked: 8 hours ago
Listing updated: March 03, 2025 at 01:43pm
Listed by:
Mike Melenich 218-546-8346,
Keller Williams Realty Professionals
Bought with:
Thomas Schiffler
Premier Real Estate Services
Source: NorthstarMLS as distributed by MLS GRID,MLS#: 6624063
Facts & features
Interior
Bedrooms & bathrooms
- Bedrooms: 5
- Bathrooms: 2
- Full bathrooms: 1
- 1/2 bathrooms: 1
Bedroom 1
- Level: Main
- Area: 162 Square Feet
- Dimensions: 9x18
Bedroom 2
- Level: Main
- Area: 81 Square Feet
- Dimensions: 9x9
Bedroom 3
- Level: Upper
- Area: 156 Square Feet
- Dimensions: 12x13
Bedroom 4
- Level: Upper
- Area: 156 Square Feet
- Dimensions: 12x13
Bedroom 5
- Level: Upper
- Area: 96 Square Feet
- Dimensions: 12x8
Bathroom
- Level: Main
- Area: 55 Square Feet
- Dimensions: 5x11
Bathroom
- Level: Upper
- Area: 32 Square Feet
- Dimensions: 4x8
Foyer
- Level: Main
- Area: 99 Square Feet
- Dimensions: 9x11
Kitchen
- Level: Main
- Area: 192 Square Feet
- Dimensions: 12x16
Living room
- Level: Main
- Area: 300 Square Feet
- Dimensions: 12x25
Porch
- Level: Main
- Area: 110 Square Feet
- Dimensions: 5x22
Heating
- Forced Air
Cooling
- Window Unit(s)
Features
- Basement: Crawl Space
- Has fireplace: No
Interior area
- Total structure area: 2,016
- Total interior livable area: 2,016 sqft
- Finished area above ground: 2,016
- Finished area below ground: 0
Property
Parking
- Total spaces: 2
- Parking features: Detached
- Garage spaces: 2
- Details: Garage Dimensions (28x30)
Accessibility
- Accessibility features: None
Features
- Levels: Two
- Stories: 2
Lot
- Size: 0.34 Acres
- Dimensions: 100 x 150
Details
- Foundation area: 1248
- Parcel number: 380081600
- Zoning description: Residential-Single Family
Construction
Type & style
- Home type: SingleFamily
- Property subtype: Single Family Residence
Materials
- Vinyl Siding
Condition
- Age of Property: 107
- New construction: No
- Year built: 1918
Utilities & green energy
- Gas: Natural Gas
- Sewer: City Sewer/Connected
- Water: City Water/Connected
Community & neighborhood
Location
- Region: Staples
- Subdivision: Donovans Add
HOA & financial
HOA
- Has HOA: No
Price history
| Date | Event | Price |
|---|---|---|
| 3/3/2025 | Sold | $215,000-10.4%$107/sqft |
Source: | ||
| 2/5/2025 | Pending sale | $239,900$119/sqft |
Source: | ||
| 12/20/2024 | Price change | $239,900-7.7%$119/sqft |
Source: | ||
| 11/18/2024 | Price change | $259,900-7.1%$129/sqft |
Source: | ||
| 11/8/2024 | Listed for sale | $279,900$139/sqft |
Source: | ||
Public tax history
| Year | Property taxes | Tax assessment |
|---|---|---|
| 2024 | $54 | $162,200 -14.4% |
| 2023 | $54 | $189,400 +42.4% |
| 2022 | $54 | $133,000 +19.7% |
Find assessor info on the county website
Neighborhood: 56479
Nearby schools
GreatSchools rating
- 4/10Motley-Staples Middle SchoolGrades: 5-8Distance: 0.5 mi
- 7/10Staples-Motley Senior High SchoolGrades: 9-12Distance: 0.5 mi
- 6/10Staples Elementary SchoolGrades: PK-4Distance: 0.9 mi

Get pre-qualified for a loan
At Zillow Home Loans, we can pre-qualify you in as little as 5 minutes with no impact to your credit score.An equal housing lender. NMLS #10287.
