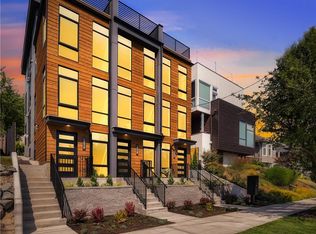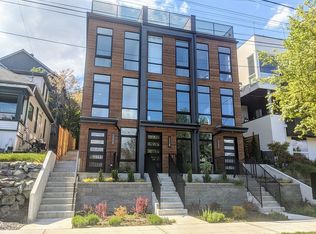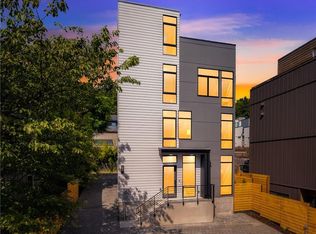Well-appointed modern new construction in fantastic Madison Valley location! One of 3 available townhomes, the 223B floor plan is a perfect blend of functionality & style. Sleek kitchen with custom cabinetry, upscale Bertazzoni appliances and floor-to-ceiling windows for maximum natural light. Upstairs are two bedrooms and full bath. Topping off the design is your master suite and private rooftop deck. Don't miss the lower Flex/Den space and dedicated prkg in courtyard equipped with EV charger!
This property is off market, which means it's not currently listed for sale or rent on Zillow. This may be different from what's available on other websites or public sources.



