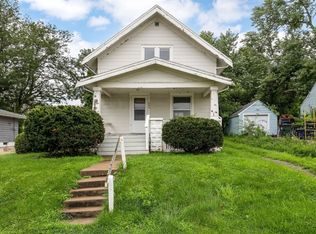Sold for $215,000 on 10/24/25
$215,000
223 26th Ave SW, Cedar Rapids, IA 52404
3beds
1,592sqft
Single Family Residence
Built in 1966
8,712 Square Feet Lot
$215,700 Zestimate®
$135/sqft
$1,730 Estimated rent
Home value
$215,700
$205,000 - $226,000
$1,730/mo
Zestimate® history
Loading...
Owner options
Explore your selling options
What's special
223 26th Ave SW offers a bright, move-in ready home with spacious living areas, updated finishes, and natural light throughout. Features include a functional kitchen, comfortable bedrooms, and a private backyard ideal for relaxing or entertaining and brand new HVAC. Conveniently located near schools, shopping, and downtown Cedar Rapids—this home is the perfect blend of comfort and convenience!
Zillow last checked: 8 hours ago
Listing updated: October 24, 2025 at 02:39pm
Listed by:
Jill Hartke 319-310-8101,
Century 21 Signature Real Estate,
Halea Hartke 319-491-7118,
Century 21 Signature Real Estate
Bought with:
Sara Kruse
Pinnacle Realty LLC
Source: CRAAR, CDRMLS,MLS#: 2507273 Originating MLS: Cedar Rapids Area Association Of Realtors
Originating MLS: Cedar Rapids Area Association Of Realtors
Facts & features
Interior
Bedrooms & bathrooms
- Bedrooms: 3
- Bathrooms: 3
- Full bathrooms: 1
- 1/2 bathrooms: 2
Other
- Level: First
Heating
- Forced Air
Cooling
- Central Air
Appliances
- Included: Dryer, Dishwasher, Disposal, Gas Water Heater, Microwave, Range, Refrigerator, Washer
Features
- Eat-in Kitchen, Bath in Primary Bedroom, Main Level Primary
- Basement: Full
Interior area
- Total interior livable area: 1,592 sqft
- Finished area above ground: 1,092
- Finished area below ground: 500
Property
Parking
- Total spaces: 3
- Parking features: Detached, Garage, Tandem
- Garage spaces: 3
Features
- Levels: One
- Stories: 1
- Patio & porch: Patio
- Exterior features: Fence
Lot
- Size: 8,712 sqft
- Dimensions: 8,675
Details
- Parcel number: 143345301200000
Construction
Type & style
- Home type: SingleFamily
- Architectural style: Ranch
- Property subtype: Single Family Residence
Materials
- Frame, Wood Siding
Condition
- New construction: No
- Year built: 1966
Utilities & green energy
- Sewer: Public Sewer
- Water: Public
- Utilities for property: Cable Connected
Community & neighborhood
Location
- Region: Cedar Rapids
Other
Other facts
- Listing terms: Cash,Conventional
Price history
| Date | Event | Price |
|---|---|---|
| 10/24/2025 | Sold | $215,000$135/sqft |
Source: | ||
| 9/26/2025 | Pending sale | $215,000$135/sqft |
Source: | ||
| 8/26/2025 | Listed for sale | $215,000+30.3%$135/sqft |
Source: | ||
| 4/24/2020 | Sold | $165,000$104/sqft |
Source: | ||
| 2/7/2020 | Listed for sale | $165,000$104/sqft |
Source: COLDWELL BANKER HEDGES #2000997 | ||
Public tax history
| Year | Property taxes | Tax assessment |
|---|---|---|
| 2024 | $3,320 -5.7% | $187,900 +0.2% |
| 2023 | $3,522 +11.6% | $187,600 +12.3% |
| 2022 | $3,156 +4.6% | $167,000 +9.7% |
Find assessor info on the county website
Neighborhood: 52404
Nearby schools
GreatSchools rating
- 2/10Wilson Elementary SchoolGrades: K-5Distance: 0.1 mi
- 2/10Wilson Middle SchoolGrades: 6-8Distance: 0.2 mi
- 1/10Thomas Jefferson High SchoolGrades: 9-12Distance: 1.9 mi
Schools provided by the listing agent
- Elementary: Grant
- Middle: Wilson
- High: Jefferson
Source: CRAAR, CDRMLS. This data may not be complete. We recommend contacting the local school district to confirm school assignments for this home.

Get pre-qualified for a loan
At Zillow Home Loans, we can pre-qualify you in as little as 5 minutes with no impact to your credit score.An equal housing lender. NMLS #10287.
Sell for more on Zillow
Get a free Zillow Showcase℠ listing and you could sell for .
$215,700
2% more+ $4,314
With Zillow Showcase(estimated)
$220,014