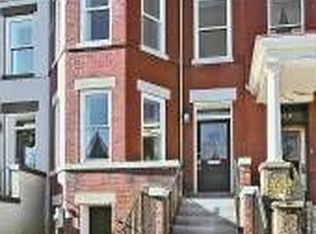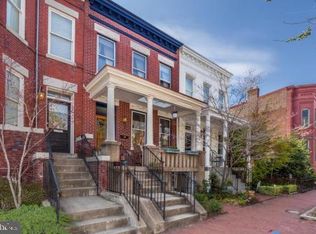Distinguished Capitol Hill Victorian townhome with a high-end modern design. Fully renovated in 2010 by McConnell & Schmidt Builders. Over twenty five windows on four sides flood the home with natural light. Impressive main level has warm wood floors and spacious living room that flows into the chef's kitchen and dinning area. Smartly designed kitchen has marble countertops, breakfast bar island, stainless steel appliances including gourmet Italian six-burner stove make this kitchen a joy to cook in. Upper level has three bedrooms including master suite with a walk-in closet and wall of windows and door opening to private balcony. Spa-like master bath has a marble vanity with double sinks, marble and glass enclosed shower. Washer and dryer conveniently located bedroom level tucked away in a closet. . Lower level has high ceilings and provides plenty of additional living space with in-law suite, family room with wet bar, bedroom, full bath and office/den. Rear entrance off bedroom. Off-street parking for two cars with roll-up garage door. Rear composite deck makes a great place to entertain or enjoy a quiet cup of coffee/dinner. Amazing location and centrally located in Capitol Hill. Blocks to Barracks Row and Eastern Market offering plentiful dining and shopping options including Michelin rated restaurants and Trader Joe's. Close to two Metro stations - Eastern Market and Union Station.
This property is off market, which means it's not currently listed for sale or rent on Zillow. This may be different from what's available on other websites or public sources.

