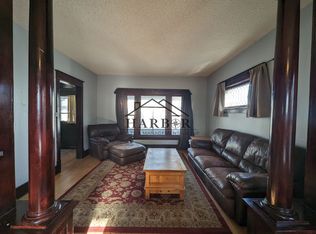Closed
$380,000
223 10th Ave SE, Rochester, MN 55904
4beds
3baths
2,657sqft
Duplex Up and Down
Built in 1925
-- sqft lot
$390,300 Zestimate®
$143/sqft
$1,338 Estimated rent
Home value
$390,300
$355,000 - $429,000
$1,338/mo
Zestimate® history
Loading...
Owner options
Explore your selling options
What's special
Consider this awesome duplex for your first 2025 investment! Rental certificate obtained! City of Rochester certifies this property as a duplex. There are 3 individual units - main floor and basement units are considered one, however provide private access and usage in each unit. Units offer full kitchen/dining/living along with bedroom(s) & baths each. This property seamlessly blends modern amenities with the timeless charm of a classic home. Each unit has also been remodeled under current ownership, providing updated living space for tenants. Features include a shared coin-operated laundry, a 2-stall garage, and plenty of parking options with both driveway and street availability. Solid leases already in place, offering a rare chance to own a cash-flowing asset in a prime location near downtown! This property is poised to deliver solid returns - explore the MLS listing now to see this property, and give us a call to arrange a private showing! Seller moved out of state and will consider ALL offers!
Zillow last checked: 8 hours ago
Listing updated: May 06, 2025 at 01:07pm
Listed by:
Kathy Ann Rohlik 507-259-8576,
Montgomery Holst Realty,
Jay Holst 507-273-7662
Bought with:
Georges Montillet
Dwell Realty Group LLC
Source: NorthstarMLS as distributed by MLS GRID,MLS#: 6617061
Facts & features
Interior
Bedrooms & bathrooms
- Bedrooms: 4
- Bathrooms: 3
Heating
- Forced Air
Appliances
- Laundry: Coin-op Laundry Owned
Features
- Basement: Block,Daylight,Egress Window(s),Finished,Full,Shared Access,Sump Pump
Interior area
- Total structure area: 2,657
- Total interior livable area: 2,657 sqft
- Finished area above ground: 1,898
- Finished area below ground: 659
Property
Parking
- Total spaces: 2
- Parking features: Detached, Concrete
- Garage spaces: 2
Accessibility
- Accessibility features: None
Features
- Levels: Two
- Patio & porch: Enclosed, Front Porch, Patio
- Fencing: Partial
Lot
- Size: 5,227 sqft
- Dimensions: 41 x 132
- Features: Many Trees
- Topography: Level
Details
- Foundation area: 759
- Parcel number: 640121015149
- Zoning description: Residential-Multi-Family
Construction
Type & style
- Home type: MultiFamily
- Property subtype: Duplex Up and Down
Materials
- Metal Siding, Wood Siding, Block, Frame
- Roof: Age Over 8 Years,Asphalt
Condition
- Age of Property: 100
- New construction: No
- Year built: 1925
Utilities & green energy
- Electric: 100 Amp Service, Other
- Gas: Natural Gas
- Sewer: City Sewer/Connected
- Water: City Water/Connected
Community & neighborhood
Location
- Region: Rochester
- Subdivision: Morse & Sargeants Add
Price history
| Date | Event | Price |
|---|---|---|
| 2/28/2025 | Sold | $380,000$143/sqft |
Source: | ||
| 1/27/2025 | Pending sale | $380,000$143/sqft |
Source: | ||
| 1/6/2025 | Price change | $380,000-4.8%$143/sqft |
Source: | ||
| 12/12/2024 | Price change | $399,000-8.1%$150/sqft |
Source: | ||
| 11/9/2024 | Price change | $434,000-3.3%$163/sqft |
Source: | ||
Public tax history
| Year | Property taxes | Tax assessment |
|---|---|---|
| 2024 | $3,543 | $223,200 -3.6% |
| 2023 | -- | $231,600 +15.2% |
| 2022 | $2,956 +1.4% | $201,100 +13.7% |
Find assessor info on the county website
Neighborhood: East Side
Nearby schools
GreatSchools rating
- 2/10Riverside Central Elementary SchoolGrades: PK-5Distance: 0.3 mi
- 4/10Kellogg Middle SchoolGrades: 6-8Distance: 1.4 mi
- 8/10Century Senior High SchoolGrades: 8-12Distance: 2.4 mi
Schools provided by the listing agent
- Elementary: Riverside Central
- Middle: Kellogg
- High: Century
Source: NorthstarMLS as distributed by MLS GRID. This data may not be complete. We recommend contacting the local school district to confirm school assignments for this home.
Get a cash offer in 3 minutes
Find out how much your home could sell for in as little as 3 minutes with a no-obligation cash offer.
Estimated market value$390,300
Get a cash offer in 3 minutes
Find out how much your home could sell for in as little as 3 minutes with a no-obligation cash offer.
Estimated market value
$390,300
