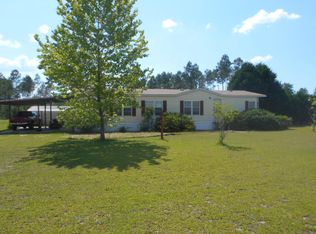FARM FOR SALE!! Rare to find a really nice mini farm like this one. The land is beautiful, and this home is well built with a nicely done attached double carport. As you enter the home there is a large laundry room. The kitchen has a really nice island looking out to the row of windows that add lots of light. There is a fireplace in the great room that exits the wonderful huge covered back porch. There are two bedrooms and one bath on the back side of the home and the large master bedroom and bath compose the other end of the home which is nice and private. The fences are there with wonderful pole barn, so bring the horses. The land is all cleared and high and dry. Walk over it and enjoy seeing the deer tracks on the back of the property. The present owner has done all the work preparing the farm; there is also a nice storage or work building in the back. This is no ordinary home, it is well cared for, and a rare find. Call quick for appointment to see! Beware of dog, do not approach without a realtor appointment. All room sizes estimated, approximately five acres+-, please verify all information.
This property is off market, which means it's not currently listed for sale or rent on Zillow. This may be different from what's available on other websites or public sources.
