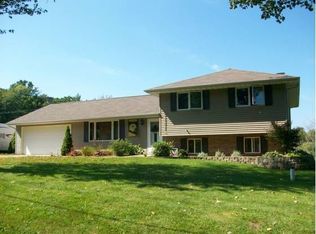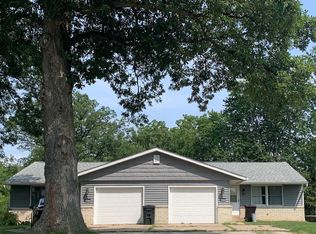Welcome to 22295 Oaklane in Morton! Beautiful setting on 1.3 acres with mature Oak trees. This home boasts gorgeous wood work throughout - Frank Lyod Wright feel with wood valances and crown molding. Recessed lighting. 24x16 outbuilding with loft. Large 18x37 stained concrete patio is perfect for entertaining. Very Spacious! Craft room in basement has potential for a 4th bedroom - has window and closet! Invisible dog fence surrounds property. Make this house your next home!
This property is off market, which means it's not currently listed for sale or rent on Zillow. This may be different from what's available on other websites or public sources.



