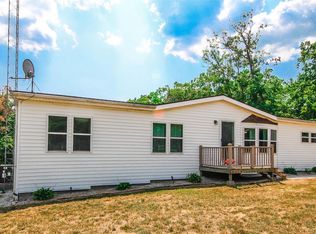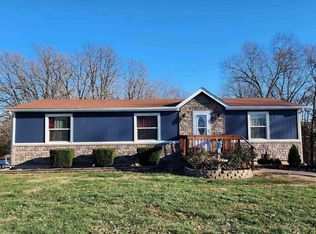Closed
Listing Provided by:
John L Meier 314-707-6949,
Westplex Real Estate
Bought with: Hero Realty, LLC
Price Unknown
22290 Muse Rd, Wright City, MO 63390
3beds
1,680sqft
Manufactured Home, Single Family Residence
Built in 1998
3 Acres Lot
$202,500 Zestimate®
$--/sqft
$1,995 Estimated rent
Home value
$202,500
$172,000 - $237,000
$1,995/mo
Zestimate® history
Loading...
Owner options
Explore your selling options
What's special
Nestled at the end of a cul-de-sac, this 3-bedroom, 2-bathroom mobile home offers privacy and a peaceful wooded backdrop. Step inside to discover a spacious split-bedroom floor plan, perfect for modern living. The home features a vaulted great room w/ a cozy wood-burning fireplace, creating the ideal space for family gatherings. The heart of the home is the massive center island kitchen, complete w/ ample cabinets & counter space, making meal prep & entertaining a breeze. The vaulted primary suite is a true retreat, boasting a luxury bathroom w/ soaking tub, separate shower, & walk-in closet. Convenience abounds with main-floor laundry & mudroom. Step outside to enjoy three decks, offering versatile outdoor living spaces. The level backyard is perfect for kids, pets, or gardening, and the property includes an outbuilding & carport for added storage. With its serene setting & thoughtful layout, this home is ready to welcome you. Don't miss your chance to make it yours—schedule today! Additional Rooms: Mud Room
Zillow last checked: 8 hours ago
Listing updated: April 28, 2025 at 04:27pm
Listing Provided by:
John L Meier 314-707-6949,
Westplex Real Estate
Bought with:
Anthony D McGhee, 2015005491
Hero Realty, LLC
Source: MARIS,MLS#: 25002829 Originating MLS: St. Charles County Association of REALTORS
Originating MLS: St. Charles County Association of REALTORS
Facts & features
Interior
Bedrooms & bathrooms
- Bedrooms: 3
- Bathrooms: 2
- Full bathrooms: 2
- Main level bathrooms: 2
- Main level bedrooms: 3
Primary bedroom
- Features: Floor Covering: Laminate
- Level: Main
- Area: 168
- Dimensions: 14x12
Bedroom
- Features: Floor Covering: Laminate
- Level: Main
- Area: 120
- Dimensions: 12x10
Primary bathroom
- Features: Floor Covering: Laminate
- Level: Main
- Area: 96
- Dimensions: 12x8
Bathroom
- Features: Floor Covering: Laminate
- Level: Main
- Area: 120
- Dimensions: 12x10
Great room
- Features: Floor Covering: Laminate
- Level: Main
- Area: 368
- Dimensions: 23x16
Kitchen
- Features: Floor Covering: Laminate
- Level: Main
- Area: 240
- Dimensions: 20x12
Laundry
- Features: Floor Covering: Laminate
- Level: Main
- Area: 30
- Dimensions: 6x5
Mud room
- Features: Floor Covering: Laminate
- Level: Main
- Area: 36
- Dimensions: 6x6
Heating
- Forced Air, Electric
Cooling
- Ceiling Fan(s), Central Air, Electric
Appliances
- Included: Dishwasher, Dryer, Electric Range, Electric Oven, Refrigerator, Washer, Electric Water Heater
- Laundry: Main Level
Features
- Dining/Living Room Combo, Open Floorplan, Vaulted Ceiling(s), Walk-In Closet(s), Breakfast Bar, Breakfast Room, Kitchen Island, Eat-in Kitchen, Pantry, Double Vanity, Tub
- Doors: Panel Door(s), Sliding Doors, Storm Door(s)
- Basement: Crawl Space
- Number of fireplaces: 1
- Fireplace features: Wood Burning, Great Room
Interior area
- Total structure area: 1,680
- Total interior livable area: 1,680 sqft
- Finished area above ground: 1,680
Property
Parking
- Total spaces: 2
- Parking features: Additional Parking
- Carport spaces: 2
Features
- Levels: One
- Patio & porch: Deck, Covered
Lot
- Size: 3 Acres
- Dimensions: 740 x 431 x 612
- Features: Cul-De-Sac
Details
- Additional structures: Outbuilding
- Parcel number: 1120.0000001.028.000
- Special conditions: Standard
Construction
Type & style
- Home type: SingleFamily
- Architectural style: Traditional
- Property subtype: Manufactured Home, Single Family Residence
Materials
- Frame, Vinyl Siding
Condition
- Year built: 1998
Utilities & green energy
- Sewer: Septic Tank
- Water: Public
Community & neighborhood
Location
- Region: Wright City
- Subdivision: None
Other
Other facts
- Listing terms: Cash,Conventional,FHA
- Ownership: Private
- Road surface type: Gravel
Price history
| Date | Event | Price |
|---|---|---|
| 3/4/2025 | Sold | -- |
Source: | ||
| 1/27/2025 | Pending sale | $195,000$116/sqft |
Source: | ||
| 1/22/2025 | Listed for sale | $195,000+21.9%$116/sqft |
Source: | ||
| 8/13/2021 | Sold | -- |
Source: | ||
| 6/26/2021 | Contingent | $160,000$95/sqft |
Source: | ||
Public tax history
| Year | Property taxes | Tax assessment |
|---|---|---|
| 2024 | $748 -0.5% | $12,220 |
| 2023 | $752 +8% | $12,220 +8% |
| 2022 | $696 | $11,315 +25.3% |
Find assessor info on the county website
Neighborhood: 63390
Nearby schools
GreatSchools rating
- 6/10Wright City West Elementary SchoolGrades: 2-5Distance: 7.4 mi
- 6/10Wright City Middle SchoolGrades: 6-8Distance: 7.4 mi
- 6/10Wright City High SchoolGrades: 9-12Distance: 7.2 mi
Schools provided by the listing agent
- Elementary: Wright City East/West
- Middle: Wright City Middle
- High: Wright City High
Source: MARIS. This data may not be complete. We recommend contacting the local school district to confirm school assignments for this home.
Get a cash offer in 3 minutes
Find out how much your home could sell for in as little as 3 minutes with a no-obligation cash offer.
Estimated market value
$202,500

