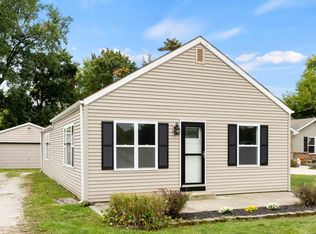Closed
$245,000
2229 Woods Rd, Fort Wayne, IN 46818
3beds
1,285sqft
Single Family Residence
Built in 2009
0.28 Acres Lot
$264,600 Zestimate®
$--/sqft
$1,636 Estimated rent
Home value
$264,600
$251,000 - $278,000
$1,636/mo
Zestimate® history
Loading...
Owner options
Explore your selling options
What's special
Welcome Home to your new 3 bedroom 2 bath home in NWAC schools, on Woods Road right across the street from Huntertown Park. You will fall in love immediately with the curb appeal that this home offers. Great room with gas log fireplace open to the kitchen and eating area, split bedrooms, wonderful back yard with fenced yard and storage shed for additional storage. All appliances remain with the home including water softener and reverse osmosis water system. What a great additional play area with the park across the street, including the brand new pickle ball courts. You will immediately feel at home with the small town living that Huntertown has to offer. Do not miss out as this home will not last long!!
Zillow last checked: 9 hours ago
Listing updated: December 04, 2023 at 07:37am
Listed by:
David Springer 260-710-0482,
Mike Thomas Assoc., Inc
Bought with:
Christina Hayes, RB19000058
Coldwell Banker Real Estate Group
Source: IRMLS,MLS#: 202338619
Facts & features
Interior
Bedrooms & bathrooms
- Bedrooms: 3
- Bathrooms: 2
- Full bathrooms: 2
- Main level bedrooms: 3
Bedroom 1
- Level: Main
Bedroom 2
- Level: Main
Kitchen
- Level: Main
- Area: 210
- Dimensions: 15 x 14
Living room
- Level: Main
- Area: 210
- Dimensions: 15 x 14
Heating
- Forced Air
Cooling
- Central Air
Appliances
- Included: Disposal, Range/Oven Hook Up Elec, Dishwasher, Microwave, Refrigerator, Washer, Dryer-Electric, Electric Oven, Electric Range, Water Filtration System, Gas Water Heater, Water Softener Owned
- Laundry: Electric Dryer Hookup
Features
- Ceiling Fan(s), Laminate Counters, Eat-in Kitchen, Entrance Foyer, Split Br Floor Plan, Main Level Bedroom Suite
- Basement: Crawl Space
- Number of fireplaces: 1
- Fireplace features: Living Room
Interior area
- Total structure area: 1,285
- Total interior livable area: 1,285 sqft
- Finished area above ground: 1,285
- Finished area below ground: 0
Property
Parking
- Total spaces: 2
- Parking features: Attached, Garage Door Opener, Concrete, Stone
- Attached garage spaces: 2
- Has uncovered spaces: Yes
Features
- Levels: One
- Stories: 1
- Fencing: Wood
Lot
- Size: 0.28 Acres
- Dimensions: 60 x 200
- Features: Level, City/Town/Suburb
Details
- Additional structures: Shed
- Parcel number: 020219226009.000058
- Other equipment: Sump Pump
Construction
Type & style
- Home type: SingleFamily
- Architectural style: Ranch
- Property subtype: Single Family Residence
Materials
- Brick, Vinyl Siding
- Roof: Shingle
Condition
- New construction: No
- Year built: 2009
Utilities & green energy
- Sewer: City
- Water: City
- Utilities for property: Cable Available
Community & neighborhood
Location
- Region: Fort Wayne
- Subdivision: None
Other
Other facts
- Listing terms: Cash,Conventional,FHA,VA Loan
Price history
| Date | Event | Price |
|---|---|---|
| 12/1/2023 | Sold | $245,000-2.6% |
Source: | ||
| 11/5/2023 | Pending sale | $251,500 |
Source: | ||
| 10/31/2023 | Price change | $251,500-4% |
Source: | ||
| 10/20/2023 | Listed for sale | $261,900+0.7% |
Source: | ||
| 10/19/2023 | Listing removed | -- |
Source: Owner Report a problem | ||
Public tax history
| Year | Property taxes | Tax assessment |
|---|---|---|
| 2024 | $2,047 +35.8% | $268,500 +0% |
| 2023 | $1,508 +9.5% | $268,400 +27.4% |
| 2022 | $1,377 +6.3% | $210,700 +13% |
Find assessor info on the county website
Neighborhood: 46818
Nearby schools
GreatSchools rating
- 4/10Huntertown Elementary SchoolGrades: K-5Distance: 0.4 mi
- 6/10Carroll Middle SchoolGrades: 6-8Distance: 1.7 mi
- 9/10Carroll High SchoolGrades: PK,9-12Distance: 2.3 mi
Schools provided by the listing agent
- Elementary: Huntertown
- Middle: Carroll
- High: Carroll
- District: Northwest Allen County
Source: IRMLS. This data may not be complete. We recommend contacting the local school district to confirm school assignments for this home.

Get pre-qualified for a loan
At Zillow Home Loans, we can pre-qualify you in as little as 5 minutes with no impact to your credit score.An equal housing lender. NMLS #10287.
