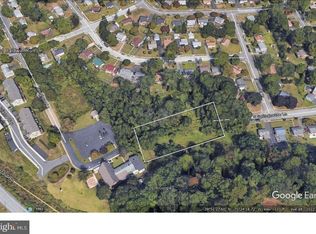Sold for $442,000 on 05/12/25
$442,000
2229 Springhouse Ln, Aston, PA 19014
3beds
1,888sqft
Single Family Residence
Built in 1953
9,583.2 Square Feet Lot
$446,800 Zestimate®
$234/sqft
$2,841 Estimated rent
Home value
$446,800
$402,000 - $496,000
$2,841/mo
Zestimate® history
Loading...
Owner options
Explore your selling options
What's special
Charming, Stylish & Fully Updated - This One Has It All! Completely remodeled in 2017, this delightful single-family home effortlessly blends modern comfort, style, and peace of mind. With updated electrical, plumbing, drywall, kitchen, roof, and select triple-pane windows, you'll enjoy years of quality living without a worry! From the front porch, step into the welcoming living room featuring a convenient coat closet and hardwood floors that flow seamlessly into the bright eat-in kitchen. Sliding glass doors lead to the back deck and patio, creating the perfect space for indoor-outdoor living. The kitchen is a true standout, boasting stainless steel appliances, soft-close cabinetry, granite countertops, and bar seating - ideal for both everyday meals and entertaining guests. The spacious primary suite is a private retreat, complete with luxury vinyl plank flooring, a sleek en-suite bath with a double vanity and tiled walk-in shower, and a walk-in closet that's sure to impress. Two additional bedrooms, a beautifully updated hall bath with tiled tub surround, and main-level laundry round out the main floor. The fully finished basement offers even more living space with built-in cabinetry, a half bath, and direct access to the backyard - perfect for a family room, home office, or playroom. Outside, a newer deck overlooks a beautifully landscaped and fully fenced backyard, complete with a swing set and storage shed. The sellers have lovingly maintained the home, recently refreshing it with new paint, mulch, and thoughtful touches throughout. Don't miss your chance to own this move-in ready gem - schedule your showing today before this turnkey treasure is gone!
Zillow last checked: 8 hours ago
Listing updated: May 12, 2025 at 04:43am
Listed by:
Theresa Stewart 610-324-7217,
Styer Real Estate
Bought with:
Janelle Dyke, 0038395
BHHS Fox & Roach - Hockessin
Source: Bright MLS,MLS#: PADE2087686
Facts & features
Interior
Bedrooms & bathrooms
- Bedrooms: 3
- Bathrooms: 3
- Full bathrooms: 2
- 1/2 bathrooms: 1
- Main level bathrooms: 2
- Main level bedrooms: 3
Basement
- Area: 0
Heating
- Forced Air, Oil
Cooling
- Central Air, Electric
Appliances
- Included: Built-In Range, Dishwasher, Refrigerator, Energy Efficient Appliances, Electric Water Heater
- Laundry: Main Level
Features
- Primary Bath(s), Butlers Pantry, Bathroom - Stall Shower, Dining Area, Ceiling Fan(s), 9'+ Ceilings
- Windows: Energy Efficient
- Basement: Exterior Entry,Finished
- Has fireplace: No
Interior area
- Total structure area: 1,888
- Total interior livable area: 1,888 sqft
- Finished area above ground: 1,888
Property
Parking
- Total spaces: 2
- Parking features: On Street, Driveway
- Uncovered spaces: 2
Accessibility
- Accessibility features: None
Features
- Levels: One
- Stories: 1
- Patio & porch: Deck, Porch
- Exterior features: Sidewalks, Street Lights
- Pool features: None
- Fencing: Full
Lot
- Size: 9,583 sqft
- Features: Level, Front Yard, Rear Yard, SideYard(s)
Details
- Additional structures: Above Grade
- Parcel number: 02000296000
- Zoning: RESID
- Special conditions: Standard
Construction
Type & style
- Home type: SingleFamily
- Architectural style: Ranch/Rambler
- Property subtype: Single Family Residence
Materials
- Brick, Vinyl Siding
- Foundation: Concrete Perimeter
- Roof: Pitched,Architectural Shingle
Condition
- Very Good
- New construction: No
- Year built: 1953
- Major remodel year: 2017
Utilities & green energy
- Electric: 200+ Amp Service
- Sewer: Public Sewer
- Water: Public
- Utilities for property: Cable Connected
Community & neighborhood
Location
- Region: Aston
- Subdivision: Bridgewater Farms
- Municipality: ASTON TWP
Other
Other facts
- Listing agreement: Exclusive Right To Sell
- Listing terms: Cash,Conventional,FHA,VA Loan
- Ownership: Fee Simple
Price history
| Date | Event | Price |
|---|---|---|
| 5/12/2025 | Sold | $442,000+13.4%$234/sqft |
Source: | ||
| 4/14/2025 | Pending sale | $389,900$207/sqft |
Source: | ||
| 4/10/2025 | Listed for sale | $389,900+47.1%$207/sqft |
Source: | ||
| 10/16/2017 | Sold | $265,000-1.1%$140/sqft |
Source: Public Record Report a problem | ||
| 8/24/2017 | Listed for sale | $268,000+137.2%$142/sqft |
Source: McComsey Real Estate LLC #7042280 Report a problem | ||
Public tax history
| Year | Property taxes | Tax assessment |
|---|---|---|
| 2025 | $6,997 +6.6% | $252,900 |
| 2024 | $6,563 +4.7% | $252,900 |
| 2023 | $6,268 +3.7% | $252,900 |
Find assessor info on the county website
Neighborhood: 19014
Nearby schools
GreatSchools rating
- 5/10Aston El SchoolGrades: K-5Distance: 2 mi
- 4/10Northley Middle SchoolGrades: 6-8Distance: 0.2 mi
- 7/10Sun Valley High SchoolGrades: 9-12Distance: 0.5 mi
Schools provided by the listing agent
- Elementary: Aston
- Middle: Northley
- High: Sun Valley
- District: Penn-delco
Source: Bright MLS. This data may not be complete. We recommend contacting the local school district to confirm school assignments for this home.

Get pre-qualified for a loan
At Zillow Home Loans, we can pre-qualify you in as little as 5 minutes with no impact to your credit score.An equal housing lender. NMLS #10287.
Sell for more on Zillow
Get a free Zillow Showcase℠ listing and you could sell for .
$446,800
2% more+ $8,936
With Zillow Showcase(estimated)
$455,736