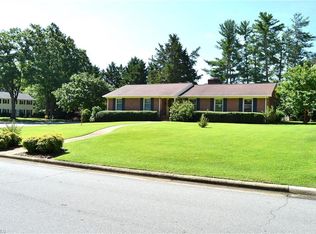Sold for $221,000
$221,000
2229 Saddle Club Rd, Burlington, NC 27215
3beds
1,664sqft
Stick/Site Built, Residential, Single Family Residence
Built in 1952
0.55 Acres Lot
$224,500 Zestimate®
$--/sqft
$1,719 Estimated rent
Home value
$224,500
$209,000 - $242,000
$1,719/mo
Zestimate® history
Loading...
Owner options
Explore your selling options
What's special
***BEST OFFERS BY SUNDAY, 4/6 at 5PM*** Nestled on the corner of Saddle Club Dr and Brentwood Dr with large shading trees in the front yard you'll find a hidden gem of history just miles from Church St, Elon, Alamance Country Club and more! This 3 bed/2 bath home is believed to be built in early 1900s, featuring a uniquely southern-style "central passage" with high ceilings, and attic access to a large, unfinished attic filled with potential for expansion. The large kitchen near the back screened porch overlooks the yard and welcomes natural light. Three bedrooms, each with decorative fireplaces, are set off the hall and living room. Hallway bathroom houses hook up for washer/dryer. Large detached garage with side room added in 1952. Home sold "AS-IS", refrigerator conveys. Bathroom off kitchen has 6'11" ceiling height.
Zillow last checked: 8 hours ago
Listing updated: May 14, 2025 at 10:58am
Listed by:
Lucinda Dudley 336-214-7201,
Keller Williams Central
Bought with:
Ricky May, 282817
MAY REALTY GROUP LLC
Source: Triad MLS,MLS#: 1175919 Originating MLS: Greensboro
Originating MLS: Greensboro
Facts & features
Interior
Bedrooms & bathrooms
- Bedrooms: 3
- Bathrooms: 2
- Full bathrooms: 2
- Main level bathrooms: 2
Primary bedroom
- Level: Main
- Dimensions: 14.5 x 14.17
Bedroom 2
- Level: Main
- Dimensions: 12.58 x 14.17
Bedroom 3
- Level: Main
- Dimensions: 12.58 x 14.83
Kitchen
- Level: Main
- Dimensions: 12.58 x 14.83
Laundry
- Level: Main
- Dimensions: 10.5 x 4.92
Living room
- Level: Main
- Dimensions: 12.67 x 21.5
Heating
- Forced Air, Natural Gas
Cooling
- Central Air
Appliances
- Included: Dishwasher, Free-Standing Range, Electric Water Heater
- Laundry: Dryer Connection, Main Level, Washer Hookup
Features
- Ceiling Fan(s)
- Flooring: Carpet, Vinyl, Wood
- Basement: Crawl Space
- Attic: Floored,Pull Down Stairs
- Number of fireplaces: 4
- Fireplace features: Living Room, Primary Bedroom
Interior area
- Total structure area: 1,664
- Total interior livable area: 1,664 sqft
- Finished area above ground: 1,664
Property
Parking
- Total spaces: 2
- Parking features: Driveway, Detached
- Garage spaces: 2
- Has uncovered spaces: Yes
Features
- Levels: One
- Stories: 1
- Patio & porch: Porch
- Pool features: None
- Fencing: None
Lot
- Size: 0.55 Acres
- Dimensions: 157.34' x 122' x 185.7' x 153.51'
- Features: City Lot, Corner Lot, Not in Flood Zone
Details
- Parcel number: 116404
- Zoning: MDR
- Special conditions: Owner Sale
Construction
Type & style
- Home type: SingleFamily
- Architectural style: Bungalow
- Property subtype: Stick/Site Built, Residential, Single Family Residence
Materials
- Vinyl Siding
Condition
- Year built: 1952
Utilities & green energy
- Sewer: Public Sewer
- Water: Public
Community & neighborhood
Location
- Region: Burlington
Other
Other facts
- Listing agreement: Exclusive Right To Sell
- Listing terms: Cash,Conventional
Price history
| Date | Event | Price |
|---|---|---|
| 5/14/2025 | Sold | $221,000+5.2% |
Source: | ||
| 4/6/2025 | Pending sale | $210,000 |
Source: | ||
| 4/4/2025 | Listed for sale | $210,000+4100% |
Source: | ||
| 3/28/2024 | Sold | $5,000$3/sqft |
Source: Public Record Report a problem | ||
Public tax history
| Year | Property taxes | Tax assessment |
|---|---|---|
| 2024 | $1,148 +8.6% | $244,689 |
| 2023 | $1,057 +9.2% | $244,689 +64.3% |
| 2022 | $968 -1.5% | $148,941 |
Find assessor info on the county website
Neighborhood: 27215
Nearby schools
GreatSchools rating
- 7/10Marvin B Smith ElementaryGrades: PK-5Distance: 1 mi
- 2/10Turrentine MiddleGrades: 6-8Distance: 0.9 mi
- 4/10Walter M Williams HighGrades: 9-12Distance: 1.4 mi
Schools provided by the listing agent
- Elementary: Smith
- Middle: Turrentine
- High: Walter M Williams
Source: Triad MLS. This data may not be complete. We recommend contacting the local school district to confirm school assignments for this home.
Get a cash offer in 3 minutes
Find out how much your home could sell for in as little as 3 minutes with a no-obligation cash offer.
Estimated market value
$224,500
