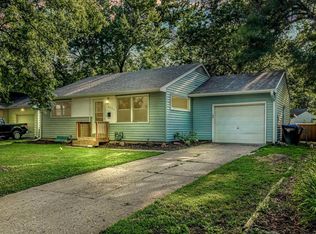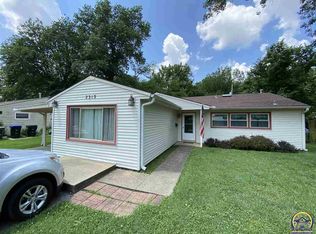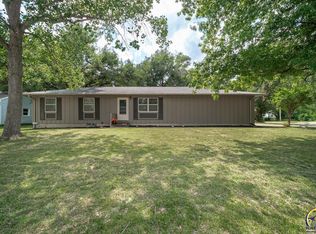Sold on 06/26/25
Price Unknown
2229 SW Jewell Ave, Topeka, KS 66611
4beds
2,029sqft
Single Family Residence, Residential
Built in 1955
7,405.2 Square Feet Lot
$204,900 Zestimate®
$--/sqft
$1,759 Estimated rent
Home value
$204,900
$174,000 - $242,000
$1,759/mo
Zestimate® history
Loading...
Owner options
Explore your selling options
What's special
Don't miss out on this one! Affordably priced 4 bedroom, 2 full baths with a finished basement and a one car garage. Pretty hardwood floors, lots of natural light, and is truly a move-in ready home with a newer kitchen! Fenced backyard, and is close to Washburn. Huge bedroom in the basement with a big walk-in closet, nice family room, plenty of space for everyone!
Zillow last checked: 8 hours ago
Listing updated: June 26, 2025 at 07:19am
Listed by:
Carrie Rager 785-554-2852,
ReeceNichols Topeka Elite
Bought with:
Pepe Miranda, SA00236516
Genesis, LLC, Realtors
Source: Sunflower AOR,MLS#: 239359
Facts & features
Interior
Bedrooms & bathrooms
- Bedrooms: 4
- Bathrooms: 2
- Full bathrooms: 2
Primary bedroom
- Level: Main
- Area: 125
- Dimensions: 12.5x10
Bedroom 2
- Level: Main
- Area: 103.5
- Dimensions: 11.5x9
Bedroom 3
- Level: Main
- Area: 103.5
- Dimensions: 11.5x9
Bedroom 4
- Level: Basement
- Area: 147
- Dimensions: 14x10.5
Dining room
- Level: Main
- Area: 77
- Dimensions: 11x7
Family room
- Level: Basement
- Dimensions: 19x14 + 10x8
Kitchen
- Level: Main
- Area: 127.5
- Dimensions: 15x8.5
Laundry
- Level: Basement
Living room
- Level: Main
- Area: 240
- Dimensions: 16x15
Heating
- Natural Gas
Cooling
- Central Air
Appliances
- Included: Oven, Microwave, Dishwasher, Refrigerator
- Laundry: In Basement, Separate Room
Features
- Flooring: Hardwood, Vinyl, Carpet
- Basement: Sump Pump,Concrete,Full,Partially Finished
- Has fireplace: No
Interior area
- Total structure area: 2,029
- Total interior livable area: 2,029 sqft
- Finished area above ground: 1,119
- Finished area below ground: 910
Property
Parking
- Total spaces: 1
- Parking features: Attached
- Attached garage spaces: 1
Features
- Patio & porch: Patio
Lot
- Size: 7,405 sqft
- Dimensions: 63 x 120
Details
- Parcel number: R47499
- Special conditions: Standard,Arm's Length
Construction
Type & style
- Home type: SingleFamily
- Architectural style: Ranch
- Property subtype: Single Family Residence, Residential
Materials
- Vinyl Siding
- Roof: Architectural Style
Condition
- Year built: 1955
Utilities & green energy
- Water: Public
Community & neighborhood
Location
- Region: Topeka
- Subdivision: Beatty Lots
Price history
| Date | Event | Price |
|---|---|---|
| 6/26/2025 | Sold | -- |
Source: | ||
| 5/22/2025 | Pending sale | $207,500$102/sqft |
Source: | ||
| 5/14/2025 | Listed for sale | $207,500+118.7%$102/sqft |
Source: | ||
| 4/22/2022 | Sold | -- |
Source: | ||
| 10/9/2013 | Listing removed | $850 |
Source: Visual Tour | ||
Public tax history
| Year | Property taxes | Tax assessment |
|---|---|---|
| 2025 | -- | $19,637 |
| 2024 | $2,846 +4.8% | $19,637 +8% |
| 2023 | $2,715 +41.2% | $18,182 +44.4% |
Find assessor info on the county website
Neighborhood: 66611
Nearby schools
GreatSchools rating
- 5/10Jardine ElementaryGrades: PK-5Distance: 1.2 mi
- 6/10Jardine Middle SchoolGrades: 6-8Distance: 1.2 mi
- 5/10Topeka High SchoolGrades: 9-12Distance: 1.9 mi
Schools provided by the listing agent
- Elementary: Jardine Elementary School/USD 501
- Middle: Jardine Middle School/USD 501
- High: Topeka High School/USD 501
Source: Sunflower AOR. This data may not be complete. We recommend contacting the local school district to confirm school assignments for this home.


