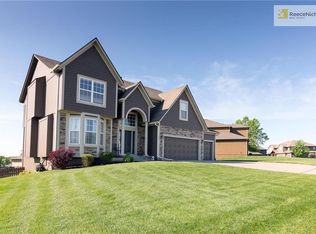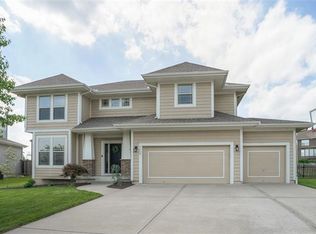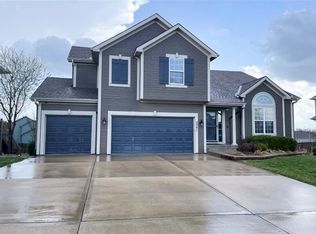FINAL OFFERS DUE THE 23rd AT 4PM! Better than new with upgrades throughout! This 4-bedroom, 2.2-bathroom, 2-story home is situated on a sleepy street in Eagle Creek. Backyard living at its finest with a large in-ground pool, stamped patio, pergola, and tasteful landscaping that won't break your back. Open concept floor plan with a beautiful grand kitchen, center island, stainless steel appliances, gas range, granite counters, walk-in pantry & chef connect Bluetooth microwave. Master suite showcases double vanity, ample storage, jetted tub, enormous walk-in closet that connects to the laundry room for ultimate convenience! Walk-out lower level can be easily finished and already has a half bath and wet bar to get you started! Picture windows throughout adds great natural light to an already bright layout. Additional features include newer premium carpet with premium padding, fresh paint, spacious bedrooms, and plenty of storage space on every level! Fantastic location near schools, entertainment, and highway access.
This property is off market, which means it's not currently listed for sale or rent on Zillow. This may be different from what's available on other websites or public sources.


