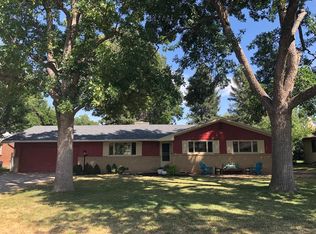Sold for $585,000 on 02/07/25
$585,000
2229 Purdue Rd, Fort Collins, CO 80525
4beds
2,074sqft
Residential-Detached, Residential
Built in 1960
7,406 Square Feet Lot
$579,500 Zestimate®
$282/sqft
$2,414 Estimated rent
Home value
$579,500
$551,000 - $608,000
$2,414/mo
Zestimate® history
Loading...
Owner options
Explore your selling options
What's special
Prime location, fresh updates! This beautifully updated ranch home is perfectly located in the heart of midtown Fort Collins. Featuring original hardwood floors paired with newer finishes, it offers a seamless blend of classic charm and contemporary style. The kitchen shines with refreshed cabinets, quartz counters, and newer stainless appliances. Windows, lighting, water heater, concrete, and the front door were replaced in 2023, and other spaces have been tastefully updated. Enjoy outdoor living in the spacious, fenced yard with mature landscaping and a refinished deck. Pre-inspected and move-in ready!
Zillow last checked: 8 hours ago
Listing updated: February 07, 2025 at 02:31pm
Listed by:
Jodi Pollack 970-214-1567,
RE/MAX Advanced Inc.
Bought with:
Chrissy Barker
RE/MAX Alliance-FTC South
Source: IRES,MLS#: 1024891
Facts & features
Interior
Bedrooms & bathrooms
- Bedrooms: 4
- Bathrooms: 2
- Full bathrooms: 2
- Main level bedrooms: 3
Primary bedroom
- Area: 130
- Dimensions: 13 x 10
Bedroom 2
- Area: 100
- Dimensions: 10 x 10
Bedroom 3
- Area: 100
- Dimensions: 10 x 10
Bedroom 4
- Area: 120
- Dimensions: 12 x 10
Dining room
- Area: 96
- Dimensions: 12 x 8
Kitchen
- Area: 108
- Dimensions: 12 x 9
Living room
- Area: 208
- Dimensions: 16 x 13
Heating
- Forced Air
Cooling
- Ceiling Fan(s)
Appliances
- Included: Electric Range/Oven, Dishwasher, Refrigerator, Washer, Dryer, Microwave, Disposal
Features
- Eat-in Kitchen
- Flooring: Wood, Wood Floors, Carpet
- Windows: Window Coverings
- Basement: Full,Partially Finished
Interior area
- Total structure area: 2,074
- Total interior livable area: 2,074 sqft
- Finished area above ground: 1,037
- Finished area below ground: 1,037
Property
Parking
- Total spaces: 1
- Parking features: Garage Door Opener
- Attached garage spaces: 1
- Details: Garage Type: Attached
Accessibility
- Accessibility features: Level Lot, Main Floor Bath, Accessible Bedroom
Features
- Stories: 1
- Patio & porch: Deck
- Fencing: Fenced,Wood,Wire
Lot
- Size: 7,406 sqft
- Features: Curbs, Gutters, Sidewalks
Details
- Parcel number: R0113182
- Zoning: RL
- Special conditions: Private Owner
Construction
Type & style
- Home type: SingleFamily
- Architectural style: Ranch
- Property subtype: Residential-Detached, Residential
Materials
- Wood/Frame, Brick
- Roof: Composition
Condition
- Not New, Previously Owned
- New construction: No
- Year built: 1960
Utilities & green energy
- Electric: Electric, City of FoCo
- Gas: Natural Gas, Xcel Energy
- Sewer: City Sewer
- Water: City Water, City of FoCo
- Utilities for property: Natural Gas Available, Electricity Available, Trash: Republic
Community & neighborhood
Location
- Region: Fort Collins
- Subdivision: South College Heights
Other
Other facts
- Listing terms: Cash,Conventional,FHA,VA Loan
- Road surface type: Paved, Asphalt
Price history
| Date | Event | Price |
|---|---|---|
| 2/7/2025 | Sold | $585,000+3.5%$282/sqft |
Source: | ||
| 1/23/2025 | Pending sale | $565,000$272/sqft |
Source: | ||
| 1/21/2025 | Listed for sale | $565,000+146.2%$272/sqft |
Source: | ||
| 2/24/2021 | Listing removed | -- |
Source: Owner Report a problem | ||
| 6/15/2020 | Listing removed | $1,775$1/sqft |
Source: Owner Report a problem | ||
Public tax history
| Year | Property taxes | Tax assessment |
|---|---|---|
| 2024 | $2,928 +11.7% | $35,758 -1% |
| 2023 | $2,622 -1% | $36,105 +30% |
| 2022 | $2,650 +14.8% | $27,772 -2.8% |
Find assessor info on the county website
Neighborhood: South College Heights
Nearby schools
GreatSchools rating
- 8/10O'Dea Elementary SchoolGrades: K-5Distance: 0.2 mi
- 5/10Lesher Middle SchoolGrades: 6-8Distance: 0.8 mi
- 8/10Fort Collins High SchoolGrades: 9-12Distance: 2.3 mi
Schools provided by the listing agent
- Elementary: Odea
- Middle: Lesher
- High: Ft Collins
Source: IRES. This data may not be complete. We recommend contacting the local school district to confirm school assignments for this home.
Get a cash offer in 3 minutes
Find out how much your home could sell for in as little as 3 minutes with a no-obligation cash offer.
Estimated market value
$579,500
Get a cash offer in 3 minutes
Find out how much your home could sell for in as little as 3 minutes with a no-obligation cash offer.
Estimated market value
$579,500
