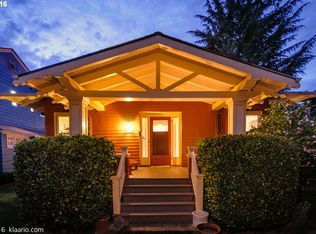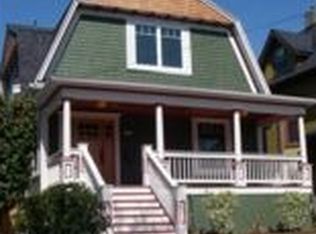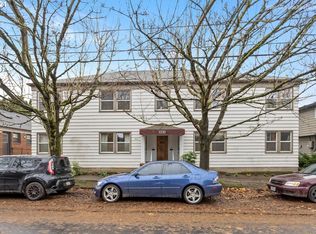Sold
$985,000
2229 NE Clackamas St, Portland, OR 97232
4beds
3,666sqft
Residential, Single Family Residence
Built in 1907
5,662.8 Square Feet Lot
$968,200 Zestimate®
$269/sqft
$4,029 Estimated rent
Home value
$968,200
$891,000 - $1.05M
$4,029/mo
Zestimate® history
Loading...
Owner options
Explore your selling options
What's special
Welcome to a home where history meets modern luxury. This 1907 meticulously updated Foursquare features 3660-square-foot, has been replumbed and rewired, and seamlessly blends contemporary aesthetics with classic architectural elements.Step onto the inviting "Ipe" wood front porch and into a world of refined living. Every surface of this home has been touched, reflecting a thoughtful approach to design and functionality. The heart of the home is the wood burning fireplace, a cozy centerpiece for gatherings. The enormous primary suite is a sanctuary, boasting a walk-in closet, ensuite laundry, and a luxurious bathroom featuring a walk-in shower with dual heads and a large soaking tub. Natural light pours in through skylights, enhancing the sense of space and serenity.Ascend the Scandinavian-style staircase to discover a finished third floor, offering versatility for a variety of needs. The basement remains unfinished, providing ample storage or the potential for further customization.Outside, two beautiful porches provide access to the meticulously landscaped back and side yards. The back yard features a professionally installed bocce court with a crushed granite finish, perfect for outdoor entertaining. The side yard showcases irrigated raised planter beds, ideal for gardening enthusiasts.Additionally, a partially finished studio in the back yard offers a creative space or potential guest suite. This home is a true gem, offering a rare blend of historical charm and modern convenience. Schedule a showing today and experience the best of both worlds. [Home Energy Score = 1. HES Report at https://rpt.greenbuildingregistry.com/hes/OR10228788]
Zillow last checked: 8 hours ago
Listing updated: December 06, 2024 at 07:55am
Listed by:
Joe Spanish 503-860-2805,
Windermere Realty Trust
Bought with:
Ash Amstutz, 201209289
Urban Nest Realty
Source: RMLS (OR),MLS#: 24546622
Facts & features
Interior
Bedrooms & bathrooms
- Bedrooms: 4
- Bathrooms: 3
- Full bathrooms: 2
- Partial bathrooms: 1
- Main level bathrooms: 1
Primary bedroom
- Features: Hardwood Floors, Skylight, Double Closet, Ensuite, Tile Floor, Walkin Closet, Walkin Shower, Washer Dryer
- Level: Upper
- Area: 169
- Dimensions: 13 x 13
Bedroom 2
- Features: Closet Organizer, Hardwood Floors, Closet
- Level: Upper
- Area: 168
- Dimensions: 12 x 14
Bedroom 3
- Features: Hardwood Floors, Closet
- Level: Upper
- Area: 132
- Dimensions: 11 x 12
Bedroom 4
- Features: Skylight, Bamboo Floor, Vaulted Ceiling
- Level: Upper
- Area: 400
- Dimensions: 25 x 16
Dining room
- Features: Bay Window, Formal, Hardwood Floors
- Level: Main
- Area: 182
- Dimensions: 14 x 13
Kitchen
- Features: Builtin Features, Eating Area, Gas Appliances, Convection Oven
- Level: Main
- Area: 162
- Width: 18
Living room
- Features: Fireplace, Hardwood Floors
- Level: Main
- Area: 196
- Dimensions: 14 x 14
Heating
- Forced Air 90, Fireplace(s)
Cooling
- Central Air
Appliances
- Included: Dishwasher, Disposal, Free-Standing Range, Gas Appliances, Washer/Dryer, Convection Oven, Gas Water Heater
- Laundry: Laundry Room
Features
- Floor 3rd, High Ceilings, Soaking Tub, Vaulted Ceiling(s), Built-in Features, Formal, Closet Organizer, Closet, Eat-in Kitchen, Double Closet, Walk-In Closet(s), Walkin Shower, Tile
- Flooring: Hardwood, Wood, Bamboo, Tile
- Windows: Double Pane Windows, Wood Frames, Skylight(s), Bay Window(s)
- Basement: Full,Unfinished
- Number of fireplaces: 1
- Fireplace features: Wood Burning
Interior area
- Total structure area: 3,666
- Total interior livable area: 3,666 sqft
Property
Parking
- Total spaces: 1
- Parking features: Driveway, Converted Garage
- Garage spaces: 1
- Has uncovered spaces: Yes
Features
- Stories: 3
- Patio & porch: Covered Deck, Porch
- Exterior features: Garden, Yard
- Fencing: Fenced
Lot
- Size: 5,662 sqft
- Features: Sprinkler, SqFt 5000 to 6999
Details
- Additional structures: Outbuilding
- Parcel number: R181937
- Other equipment: Irrigation Equipment
Construction
Type & style
- Home type: SingleFamily
- Architectural style: Contemporary,Craftsman
- Property subtype: Residential, Single Family Residence
Materials
- Lap Siding, Wood Siding
- Foundation: Concrete Perimeter
- Roof: Composition
Condition
- Updated/Remodeled
- New construction: No
- Year built: 1907
Utilities & green energy
- Gas: Gas
- Sewer: Public Sewer
- Water: Public
Community & neighborhood
Security
- Security features: Security Lights, Security System Owned
Location
- Region: Portland
Other
Other facts
- Listing terms: Cash,Conventional,FHA,VA Loan
Price history
| Date | Event | Price |
|---|---|---|
| 12/6/2024 | Sold | $985,000$269/sqft |
Source: | ||
| 10/20/2024 | Pending sale | $985,000$269/sqft |
Source: | ||
| 9/17/2024 | Listed for sale | $985,000+23.9%$269/sqft |
Source: | ||
| 11/9/2006 | Sold | $795,000+245.7%$217/sqft |
Source: Public Record Report a problem | ||
| 1/16/2002 | Sold | $230,000$63/sqft |
Source: Public Record Report a problem | ||
Public tax history
| Year | Property taxes | Tax assessment |
|---|---|---|
| 2025 | $12,406 +3.7% | $460,410 +3% |
| 2024 | $11,960 +4% | $447,000 +3% |
| 2023 | $11,500 +2.2% | $433,990 +3% |
Find assessor info on the county website
Neighborhood: Sullivan's Gulch
Nearby schools
GreatSchools rating
- 10/10Irvington Elementary SchoolGrades: K-5Distance: 0.7 mi
- 8/10Harriet Tubman Middle SchoolGrades: 6-8Distance: 1.4 mi
- 9/10Grant High SchoolGrades: 9-12Distance: 0.9 mi
Schools provided by the listing agent
- Elementary: Irvington
- Middle: Harriet Tubman
- High: Grant
Source: RMLS (OR). This data may not be complete. We recommend contacting the local school district to confirm school assignments for this home.
Get a cash offer in 3 minutes
Find out how much your home could sell for in as little as 3 minutes with a no-obligation cash offer.
Estimated market value
$968,200


