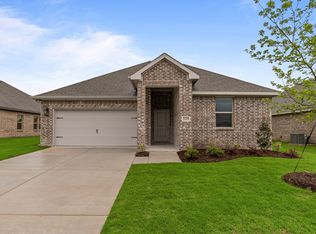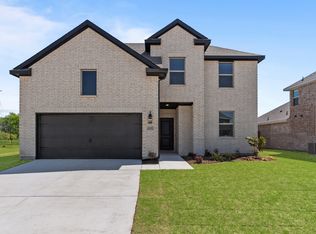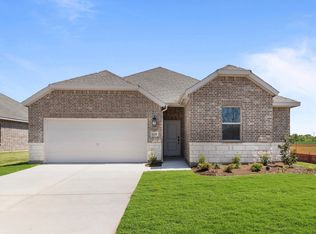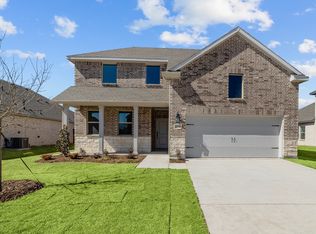Sold
Price Unknown
2229 Maple Ridge Dr, Van Alstyne, TX 75495
5beds
2,102sqft
Single Family Residence
Built in 2025
7,840.8 Square Feet Lot
$342,600 Zestimate®
$--/sqft
$2,419 Estimated rent
Home value
$342,600
$298,000 - $394,000
$2,419/mo
Zestimate® history
Loading...
Owner options
Explore your selling options
What's special
Amazing new construction single-story home in Van Alstyne ISD! This home has 5 beds and 3 baths with beautiful laminate floors in main living areas. The kitchen features dark stained shaker cabinets, brushed nickel hardware, quartz countertops, and stylish floating shelves illuminated by globe pendant lights. Spend time in the primary suite, your own personal oasis located at the back of the home with large walk-in closet and private ensuite bath. Wind down at the end of the day by spending time on the shady covered patio. 29,500 dollars in upgrades included. Schedule your visit to Rolling Ridge today!
Zillow last checked: 10 hours ago
Listing updated: July 11, 2025 at 12:03pm
Listed by:
Teri Walter 0411020 469-737-1480,
Key Trek-CC 469-737-1480
Bought with:
Scott Bailey
Fathom Realty
Source: NTREIS,MLS#: 20829726
Facts & features
Interior
Bedrooms & bathrooms
- Bedrooms: 5
- Bathrooms: 3
- Full bathrooms: 3
Primary bedroom
- Features: Dual Sinks, En Suite Bathroom, Walk-In Closet(s)
- Level: First
- Dimensions: 14 x 13
Bedroom
- Level: First
- Dimensions: 10 x 10
Bedroom
- Level: First
- Dimensions: 11 x 12
Bedroom
- Level: First
- Dimensions: 11 x 10
Bedroom
- Level: First
- Dimensions: 11 x 10
Dining room
- Level: First
- Dimensions: 18 x 8
Kitchen
- Features: Built-in Features, Kitchen Island, Pantry, Stone Counters
- Level: First
- Dimensions: 9 x 16
Living room
- Level: First
- Dimensions: 18 x 13
Heating
- Central, Natural Gas
Cooling
- Central Air, Electric
Appliances
- Included: Dishwasher, Disposal, Gas Range, Gas Water Heater, Microwave
Features
- Decorative/Designer Lighting Fixtures, Kitchen Island, Pantry, Smart Home, Cable TV
- Flooring: Carpet, Laminate, Tile
- Has basement: No
- Has fireplace: No
- Fireplace features: Great Room
Interior area
- Total interior livable area: 2,102 sqft
Property
Parking
- Total spaces: 2
- Parking features: Door-Single, Garage Faces Front, Garage, Garage Door Opener
- Attached garage spaces: 2
Features
- Levels: One
- Stories: 1
- Patio & porch: Covered
- Exterior features: Rain Gutters
- Pool features: None
- Fencing: Wood
Lot
- Size: 7,840 sqft
- Dimensions: 62 x 127
- Features: Corner Lot, Landscaped
Details
- Parcel number: A43
Construction
Type & style
- Home type: SingleFamily
- Architectural style: Traditional,Detached
- Property subtype: Single Family Residence
Materials
- Brick, Rock, Stone
- Foundation: Slab
- Roof: Composition
Condition
- Year built: 2025
Utilities & green energy
- Sewer: Public Sewer
- Water: Public
- Utilities for property: Sewer Available, Water Available, Cable Available
Green energy
- Energy efficient items: HVAC, Rain/Freeze Sensors
Community & neighborhood
Security
- Security features: Fire Sprinkler System
Community
- Community features: Curbs
Location
- Region: Van Alstyne
- Subdivision: Rolling Ridge
HOA & financial
HOA
- Has HOA: Yes
- HOA fee: $700 annually
- Services included: Association Management, Maintenance Grounds
- Association name: See Sales Consultant
Price history
| Date | Event | Price |
|---|---|---|
| 9/15/2025 | Listing removed | $2,300$1/sqft |
Source: Zillow Rentals Report a problem | ||
| 7/28/2025 | Listed for rent | $2,300$1/sqft |
Source: Zillow Rentals Report a problem | ||
| 7/11/2025 | Sold | -- |
Source: NTREIS #20829726 Report a problem | ||
| 6/17/2025 | Pending sale | $375,000$178/sqft |
Source: NTREIS #20829726 Report a problem | ||
| 6/11/2025 | Price change | $375,000-1.1%$178/sqft |
Source: NTREIS #20829726 Report a problem | ||
Public tax history
| Year | Property taxes | Tax assessment |
|---|---|---|
| 2025 | -- | $155,934 |
Find assessor info on the county website
Neighborhood: 75495
Nearby schools
GreatSchools rating
- 6/10Bob and Lola Sanford Elementary SchoolGrades: PK-5Distance: 1.5 mi
- 8/10Van Alstyne J High SchoolGrades: 6-8Distance: 1.4 mi
- 7/10Van Alstyne High SchoolGrades: 9-12Distance: 0.8 mi
Schools provided by the listing agent
- Elementary: Bob and Lola Sanford
- High: Van Alstyne
- District: Van Alstyne ISD
Source: NTREIS. This data may not be complete. We recommend contacting the local school district to confirm school assignments for this home.
Get a cash offer in 3 minutes
Find out how much your home could sell for in as little as 3 minutes with a no-obligation cash offer.
Estimated market value$342,600
Get a cash offer in 3 minutes
Find out how much your home could sell for in as little as 3 minutes with a no-obligation cash offer.
Estimated market value
$342,600



