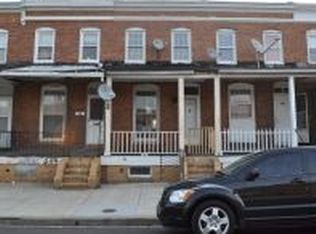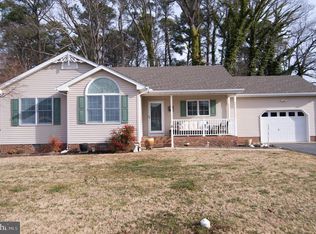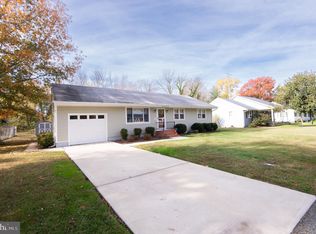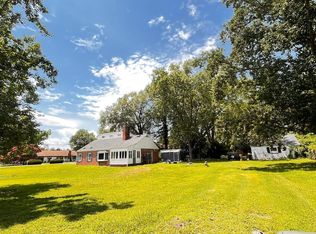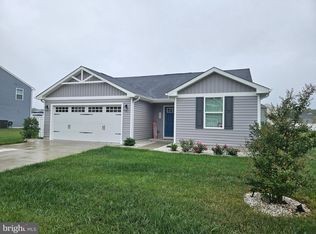Tax Refund? Use your refund to pay down debt - qualify for a loan. Make 2026 the year you stop paying your landlord. Invest in your future. Reap tax benefits next filing year! This home qualifies for all types of financing and seller may assist with closing! Efficient with low energy bills and updates that are modern and functional! Just minutes from town yet surrounded by mature trees, this fully renovated home offers the best of both worlds. Thoughtful updates throughout ensure it qualifies for all types of financing, and unique touches—such as custom barn doors, stainless and granite kitchen and an impressive primary shower—add character you won’t find in typical renovations. Set on a generous .92-acre wooded lot, the property features a circular driveway with abundant parking, plus a 50-amp hookup and ample room for your RV or boat. With no HOA and plenty of open space behind the home, there’s room to add a shop, pole barn, or additional structures. Inside, original hardwood floors bring warmth to the open-concept living area. The split floor plan places the primary suite on one side of the home and the two additional bedrooms on the other, offering privacy and comfort. Modern finishes, natural light, and a peaceful setting create a home that feels both stylish and serene. Whether you're just starting out or looking to scale back, this home is exceptionally energy-efficient and economical. Enjoy rural charm while staying close to Cambridge boat ramps, city amenities, and without the burden of city taxes.
For sale
$299,900
2229 Hudson Rd, Cambridge, MD 21613
3beds
1,100sqft
Est.:
Single Family Residence
Built in 1965
0.92 Acres Lot
$298,200 Zestimate®
$273/sqft
$-- HOA
What's special
Custom barn doorsFully renovated homeModern finishesSurrounded by mature treesNatural lightOriginal hardwood floorsPrimary suite
- 70 days |
- 1,056 |
- 54 |
Zillow last checked: 8 hours ago
Listing updated: February 04, 2026 at 02:55am
Listed by:
Barbara Dayton 410-463-1731,
Long & Foster Real Estate, Inc. 4102218000,
Co-Listing Agent: Levin M Elzey Jr. 443-521-0256,
Long & Foster Real Estate, Inc.
Source: Bright MLS,MLS#: MDDO2011070
Tour with a local agent
Facts & features
Interior
Bedrooms & bathrooms
- Bedrooms: 3
- Bathrooms: 2
- Full bathrooms: 2
- Main level bathrooms: 2
- Main level bedrooms: 3
Basement
- Area: 0
Heating
- Forced Air, Heat Pump, Electric
Cooling
- Central Air, Electric
Appliances
- Included: Microwave, Dryer, ENERGY STAR Qualified Dishwasher, ENERGY STAR Qualified Freezer, ENERGY STAR Qualified Refrigerator, Exhaust Fan, Oven/Range - Electric, Stainless Steel Appliance(s), Washer, Washer/Dryer Stacked, Water Heater, Electric Water Heater
Features
- Attic, Breakfast Area, Ceiling Fan(s), Combination Kitchen/Dining, Open Floorplan, Recessed Lighting, Upgraded Countertops, Dry Wall
- Flooring: Hardwood, Wood
- Windows: Double Pane Windows, Screens, Vinyl Clad, Energy Efficient
- Has basement: No
- Has fireplace: No
Interior area
- Total structure area: 1,100
- Total interior livable area: 1,100 sqft
- Finished area above ground: 1,100
- Finished area below ground: 0
Property
Parking
- Total spaces: 6
- Parking features: Circular Driveway, Driveway, Off Street
- Uncovered spaces: 6
Accessibility
- Accessibility features: 2+ Access Exits
Features
- Levels: One
- Stories: 1
- Patio & porch: Porch
- Exterior features: Lighting
- Pool features: None
- Has view: Yes
- View description: Pasture, Trees/Woods
- Frontage type: Road Frontage
Lot
- Size: 0.92 Acres
- Dimensions: 140.00 x
- Features: Landscaped, Rear Yard, SideYard(s), Wooded
Details
- Additional structures: Above Grade, Below Grade
- Parcel number: 1007124023
- Zoning: R-3
- Special conditions: Standard
Construction
Type & style
- Home type: SingleFamily
- Architectural style: Ranch/Rambler
- Property subtype: Single Family Residence
Materials
- Vinyl Siding
- Foundation: Other
Condition
- Excellent
- New construction: No
- Year built: 1965
- Major remodel year: 2023
Utilities & green energy
- Sewer: Nitrogen Removal System
- Water: Well
Community & HOA
Community
- Subdivision: None Available
HOA
- Has HOA: No
Location
- Region: Cambridge
Financial & listing details
- Price per square foot: $273/sqft
- Tax assessed value: $63,400
- Annual tax amount: $686
- Date on market: 11/30/2025
- Listing agreement: Exclusive Right To Sell
- Listing terms: FHA,USDA Loan,VA Loan
- Inclusions: Appliances As Now Installed
- Ownership: Fee Simple
Estimated market value
$298,200
$283,000 - $313,000
$1,689/mo
Price history
Price history
| Date | Event | Price |
|---|---|---|
| 1/8/2026 | Listed for sale | $299,900$273/sqft |
Source: | ||
| 1/5/2026 | Contingent | $299,900$273/sqft |
Source: | ||
| 11/30/2025 | Listed for sale | $299,900$273/sqft |
Source: | ||
| 11/18/2025 | Listing removed | $299,900$273/sqft |
Source: | ||
| 7/11/2025 | Price change | $299,900-3.2%$273/sqft |
Source: | ||
Public tax history
Public tax history
| Year | Property taxes | Tax assessment |
|---|---|---|
| 2025 | -- | $63,400 +2.8% |
| 2024 | $686 +2.8% | $61,700 +2.8% |
| 2023 | $667 +2.9% | $60,000 +2.9% |
Find assessor info on the county website
BuyAbility℠ payment
Est. payment
$1,763/mo
Principal & interest
$1421
Property taxes
$237
Home insurance
$105
Climate risks
Neighborhood: 21613
Nearby schools
GreatSchools rating
- 2/10Sandy Hill Elementary SchoolGrades: PK-5Distance: 1.5 mi
- 2/10Mace's Lane Middle SchoolGrades: 6-8Distance: 1.2 mi
- 2/10Cambridge-South Dorchester High SchoolGrades: 9-12Distance: 2 mi
Schools provided by the listing agent
- District: Dorchester County Public Schools
Source: Bright MLS. This data may not be complete. We recommend contacting the local school district to confirm school assignments for this home.
- Loading
- Loading

