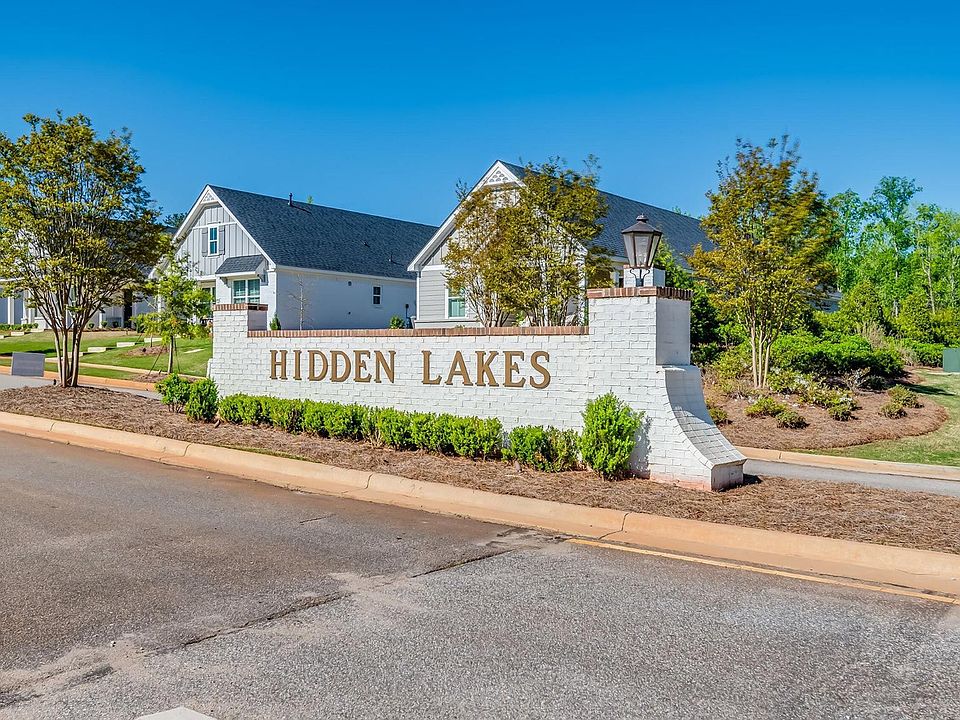Special incentives available! Please ask for details (subject to terms and can change at any time)Experience the Rosewood—a thoughtfully designed open-concept plan made for lively gatherings or peaceful evenings at home. The foyer leads to a spacious kitchen featuring a large island, granite countertops, and a pantry, flowing into a breakfast area and great room ideal for entertaining. A private retreat includes a spa-inspired bath with a soaking tub and large tiled shower. Additional living areas offer generous storage and flexible use. A covered porch and two-car garage enhance daily convenience, while an upstairs bonus room with a full bath provides extra space for work, play, or guests.
Pending
$444,389
2229 Beckwith Ln, Opelika, AL 36801
5beds
2,751sqft
Single Family Residence
Built in 2025
1.38 Acres Lot
$-- Zestimate®
$162/sqft
$-- HOA
What's special
Two-car garageLarge islandSoaking tubBreakfast areaGranite countertopsGreat roomLarge tiled shower
- 42 days |
- 64 |
- 1 |
Zillow last checked: 7 hours ago
Listing updated: September 12, 2025 at 03:10pm
Listed by:
KATEY TOMLIN,
PORCH LIGHT REAL ESTATE LLC
KIM MURPHY,
PORCH LIGHT REAL ESTATE LLC
Source: LCMLS,MLS#: 176208Originating MLS: Lee County Association of REALTORS
Travel times
Schedule tour
Select your preferred tour type — either in-person or real-time video tour — then discuss available options with the builder representative you're connected with.
Facts & features
Interior
Bedrooms & bathrooms
- Bedrooms: 5
- Bathrooms: 3
- Full bathrooms: 3
- Main level bathrooms: 2
Primary bedroom
- Level: First
Bedroom 2
- Level: First
Bedroom 3
- Level: First
Bedroom 4
- Level: First
Bedroom 5
- Level: Second
Breakfast room nook
- Level: First
Great room
- Level: First
Kitchen
- Level: First
Other
- Description: flex off foyer
- Level: First
Heating
- Gas
Cooling
- Central Air, Electric
Appliances
- Included: Dishwasher, Gas Cooktop, Disposal, Microwave, Oven
- Laundry: Washer Hookup, Dryer Hookup
Features
- Breakfast Area, Ceiling Fan(s), Eat-in Kitchen, Garden Tub/Roman Tub, Kitchen/Family Room Combo, Primary Downstairs, Pantry
- Flooring: Carpet, Ceramic Tile, Simulated Wood
- Number of fireplaces: 1
- Fireplace features: One, Gas Log
Interior area
- Total interior livable area: 2,751 sqft
- Finished area above ground: 2,751
- Finished area below ground: 0
Property
Parking
- Total spaces: 2
- Parking features: Attached, Garage, Two Car Garage
- Garage spaces: 2
Features
- Levels: Two
- Stories: 2
- Patio & porch: Rear Porch, Covered
- Exterior features: Sprinkler/Irrigation
- Pool features: Community
- Fencing: None
- Has view: Yes
- View description: None
Lot
- Size: 1.38 Acres
- Features: 1-3 Acres
Construction
Type & style
- Home type: SingleFamily
- Property subtype: Single Family Residence
Materials
- Brick Veneer
- Foundation: Slab
Condition
- New Construction
- New construction: Yes
- Year built: 2025
Details
- Builder name: Stone Martin Builders
- Warranty included: Yes
Utilities & green energy
- Utilities for property: Cable Available, Natural Gas Available, Sewer Connected, Underground Utilities
Community & HOA
Community
- Subdivision: Hidden Lakes
HOA
- Has HOA: Yes
- Amenities included: Clubhouse, Pool
- Services included: Common Areas
Location
- Region: Opelika
Financial & listing details
- Price per square foot: $162/sqft
- Date on market: 8/8/2025
- Cumulative days on market: 42 days
About the community
Discover Hidden Lakes, a premier Stone Martin Builders community in Opelika, AL. Surrounded by lush greenery, large lots, and winding nature trails with lakeside views, this picturesque neighborhood offers a peaceful retreat just minutes from city conveniences. Spacious homes feature open-concept layouts, gourmet kitchens, and integrated smart home technology for modern comfort and efficiency. Enjoy resort-style amenities including two pools, a clubhouse, a pavillon, community playground, and access to the nearby SportsPlex. Hidden Lakes is where natural beauty, thoughtful design, and community come together.
Source: Stone Martin Builders

