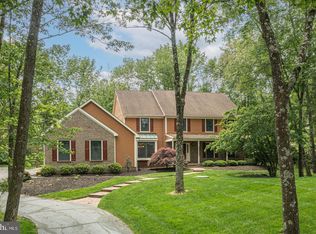Ananda is a beautiful light-filled country home overlooking open fields while still situated a short distance from restaurants, shopping and outdoor recreation. As you enter the main two-story foyer, you see polished hardwood floors throughout. To the left is a formal living room with fireplace that opens to a luxurious dining room perfect for entertaining or large family gatherings. The open kitchen is bright with lots of cabinets for storage and moves seamlessly into an impressive family room with second fireplace. An adjacent hallway leads to a powder room, laundry room and three-car garage. Located off of the foyer is the perfect office location which can serve as an extra bedroom since it enjoys a full bath. The second level has three large bedrooms and two baths and large walk-in closets. Also, on the second floor is a majestic main bedroom with sumptuous master bath and cedar-lined dressing room/walk-in closet. The comfortable finished basement is an ideal space for a home theater, gym, office or teen hangout. The fenced-in immaculately landscaped back grounds provides a beautiful seasonal garden and lots of privacy and safety for children or pets. The home also enjoys a new rear deck and a heated Gunite salt water pool. A whole house generator provides assurance that your well-being and security will never be interrupted. Ananda is a sanctuary to be enjoyed and shared with all who seek a contented life.
This property is off market, which means it's not currently listed for sale or rent on Zillow. This may be different from what's available on other websites or public sources.
