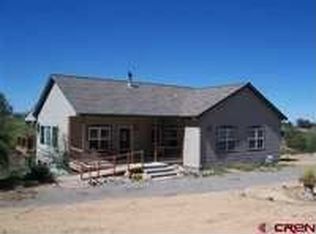Sold for $700,000
$700,000
2229 5100th Rd, Delta, CO 81416
3beds
3baths
2,509sqft
SingleFamily
Built in 2006
3.1 Acres Lot
$704,000 Zestimate®
$279/sqft
$2,605 Estimated rent
Home value
$704,000
$605,000 - $824,000
$2,605/mo
Zestimate® history
Loading...
Owner options
Explore your selling options
What's special
Want to GET AWAY FROM TOWN, own some acreage, and still live in a nice newer home for an affordable price? Located in the historic Pea Green area of Montrose County, you will enjoy beautiful views out the back porch that look down on the green plateau. This home has 2 master suites on the main level and a fully finished walk-out basement with rooms that could be used as bedrooms or bonus rooms. The kitchen is beautifully finished with country custom cabinets and skylights.
Facts & features
Interior
Bedrooms & bathrooms
- Bedrooms: 3
- Bathrooms: 3
Heating
- Forced air, Gas
Cooling
- Evaporative
Features
- Basement: Unfinished
Interior area
- Total interior livable area: 2,509 sqft
Property
Features
- Exterior features: Wood
Lot
- Size: 3.10 Acres
Details
- Parcel number: 349330101003
Construction
Type & style
- Home type: SingleFamily
Materials
- Wood
- Roof: Composition
Condition
- Year built: 2006
Community & neighborhood
Location
- Region: Delta
Price history
| Date | Event | Price |
|---|---|---|
| 10/23/2025 | Sold | $700,000+20.1%$279/sqft |
Source: Public Record Report a problem | ||
| 7/7/2022 | Sold | $583,000-2%$232/sqft |
Source: Public Record Report a problem | ||
| 5/1/2022 | Contingent | $595,000$237/sqft |
Source: | ||
| 4/26/2022 | Price change | $595,000-4.8%$237/sqft |
Source: | ||
| 4/5/2022 | Listed for sale | $625,000+145.1%$249/sqft |
Source: | ||
Public tax history
| Year | Property taxes | Tax assessment |
|---|---|---|
| 2024 | $2,369 -5.9% | $39,080 -3.6% |
| 2023 | $2,518 +44.6% | $40,540 +49.4% |
| 2022 | $1,741 +6.1% | $27,130 -2.8% |
Find assessor info on the county website
Neighborhood: 81416
Nearby schools
GreatSchools rating
- 4/10Olathe Elementary SchoolGrades: PK-5Distance: 8.9 mi
- NAOlathe Middle SchoolGrades: 6-8Distance: 8.7 mi
- 5/10Olathe High SchoolGrades: 6-12Distance: 9.3 mi
Schools provided by the listing agent
- Elementary: Garnet Mesa K-5
- Middle: Delta 6-8
- High: Delta 9-12
Source: The MLS. This data may not be complete. We recommend contacting the local school district to confirm school assignments for this home.
Get pre-qualified for a loan
At Zillow Home Loans, we can pre-qualify you in as little as 5 minutes with no impact to your credit score.An equal housing lender. NMLS #10287.
