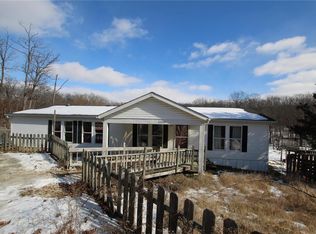Almost 3 acres, mostly wooded lot, for this price??? This is absolutely correct ~ HUD has address as 3441 Muse Rd ~ HUD acquired property ~ This property is offered in it's current AS IS condition ~ Please use caution when showing ~ All utilities are turned off ~ FHA insurable w/ an escrow ~ HUD property condition reports attached to MLS listing ~ Schedule your showing today through the MLS ~ All agents welcome to show, office must have an active NAID # to submit bids (Don't have one? Call us!!) ~ Case #292-455710
This property is off market, which means it's not currently listed for sale or rent on Zillow. This may be different from what's available on other websites or public sources.
