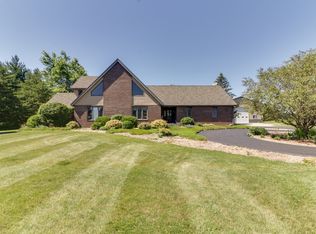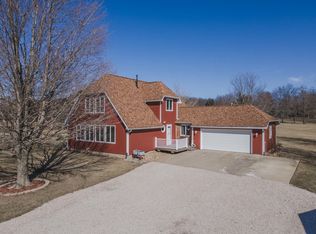This pristine 4 bed 4 bath ranch property is located on 6 acres in Tri-Valley schools. Completely updated, this home is move-in ready and awaiting your personal touch. The centrally located farmhouse kitchen opens up to all areas of the home and the covered deck. The south wing of the home contains three large bedrooms and two full bathrooms. The spacious main living room is perfect for entertaining and houses one of two wood burning fireplaces. The master bedroom, located on the north side of the home, has been completely remodeled and updated, including a new HGTV worthy master bathroom. The basement has been updated with epoxy covered floors and another full bath. There is more than enough space for friends, family, movies and fun! Don't miss this rare opportunity to own a stunningly updated ranch on manicured and maintained acreage within Tri-Valley Schools!
This property is off market, which means it's not currently listed for sale or rent on Zillow. This may be different from what's available on other websites or public sources.


