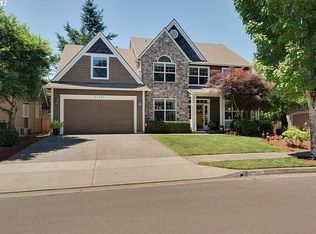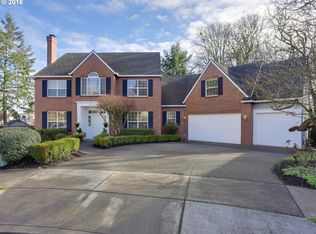Sold
$1,041,500
22285 SW Chilkat Ter, Tualatin, OR 97062
5beds
3,443sqft
Residential, Single Family Residence
Built in 1999
0.25 Acres Lot
$1,023,800 Zestimate®
$302/sqft
$3,559 Estimated rent
Home value
$1,023,800
$962,000 - $1.09M
$3,559/mo
Zestimate® history
Loading...
Owner options
Explore your selling options
What's special
This vibrant 5-bedroom home in Tualatin's sought-after Victoria Woods neighborhood is a dream! Bathed in natural light, it's been lovingly updated with contemporary flair. The backyard is an Instagram-worthy haven, featuring an extended patio and two pergolas for outdoor gatherings. The sellers have meticulously enhanced the property, adding more patio space, extending the fence line, and installing brand-new fencing. Fresh interior and exterior paint breathe new life into every corner of this home. Each room has been modernized with new light fixtures throughout. The spacious kitchen has sleek quartz countertops, a new GE Cafe fridge & dishwasher, and a Wolf range, perfect for whipping up artisanal meals for your guests. The open floor plan seamlessly connects to a large family room, ideal for cozy movie nights or hosting friends and family. Head upstairs, where you can unwind in the expansive primary bedroom suite with a huge spa-like bathroom and sizable walk-in closet. Tucked away on a quiet street, this home offers privacy and space, with a generous .25 acre lot and a 3-car garage for all your adventure gear. A mudroom and expansive utility/laundry room enhance the home's functionality. This home is a testament to refined living in Tualatin. Don't miss out on this must-see home!
Zillow last checked: 8 hours ago
Listing updated: May 16, 2024 at 05:42am
Listed by:
Jill Pereira 503-753-6493,
Windermere Realty Trust,
Nicole Curra 512-426-6766,
Windermere Realty Trust
Bought with:
Jessica Clark-Root, 201204241
Robbins Realty Group
Source: RMLS (OR),MLS#: 24114228
Facts & features
Interior
Bedrooms & bathrooms
- Bedrooms: 5
- Bathrooms: 3
- Full bathrooms: 2
- Partial bathrooms: 1
- Main level bathrooms: 1
Primary bedroom
- Features: Double Sinks, Jetted Tub, Suite, Walkin Closet, Walkin Shower
- Level: Upper
- Area: 308
- Dimensions: 14 x 22
Bedroom 2
- Features: Closet Organizer, Wallto Wall Carpet
- Level: Upper
- Area: 140
- Dimensions: 10 x 14
Bedroom 3
- Features: Closet Organizer, Wallto Wall Carpet
- Level: Upper
- Area: 143
- Dimensions: 11 x 13
Bedroom 4
- Features: Closet Organizer, Wallto Wall Carpet
- Level: Main
- Area: 154
- Dimensions: 11 x 14
Dining room
- Features: Wood Floors
- Level: Main
- Area: 156
- Dimensions: 12 x 13
Family room
- Features: Bookcases, Builtin Features, Fireplace
- Level: Main
- Area: 561
- Dimensions: 33 x 17
Kitchen
- Features: Builtin Range, Dishwasher, Island, Microwave, Pantry, Builtin Oven, Double Oven, Wood Floors
- Level: Main
- Area: 204
- Width: 17
Living room
- Features: Fireplace
- Level: Main
- Area: 240
- Dimensions: 15 x 16
Office
- Features: Builtin Features
- Level: Main
- Area: 168
- Dimensions: 12 x 14
Heating
- Forced Air, Fireplace(s)
Cooling
- Central Air
Appliances
- Included: Built-In Range, Dishwasher, Double Oven, Gas Appliances, Microwave, Built In Oven, Gas Water Heater
- Laundry: Laundry Room
Features
- Plumbed For Central Vacuum, Quartz, Sound System, Built-in Features, Closet Organizer, Bookcases, Kitchen Island, Pantry, Double Vanity, Suite, Walk-In Closet(s), Walkin Shower
- Flooring: Wood, Wall to Wall Carpet
- Basement: Crawl Space
- Number of fireplaces: 2
- Fireplace features: Gas
Interior area
- Total structure area: 3,443
- Total interior livable area: 3,443 sqft
Property
Parking
- Total spaces: 3
- Parking features: Driveway, Off Street, Garage Door Opener, Attached, Oversized
- Attached garage spaces: 3
- Has uncovered spaces: Yes
Accessibility
- Accessibility features: Garage On Main, Accessibility
Features
- Levels: Two
- Stories: 2
- Patio & porch: Covered Patio, Patio
- Exterior features: Fire Pit, Gas Hookup
- Has spa: Yes
- Spa features: Bath
- Fencing: Fenced
- Has view: Yes
- View description: Seasonal
Lot
- Size: 0.25 Acres
- Features: Cul-De-Sac, Level, Seasonal, Sprinkler, SqFt 10000 to 14999
Details
- Additional structures: GasHookup
- Parcel number: R2085324
Construction
Type & style
- Home type: SingleFamily
- Architectural style: Traditional
- Property subtype: Residential, Single Family Residence
Materials
- Other
- Foundation: Concrete Perimeter
- Roof: Composition
Condition
- Resale
- New construction: No
- Year built: 1999
Utilities & green energy
- Gas: Gas Hookup, Gas
- Sewer: Public Sewer
- Water: Public
Community & neighborhood
Security
- Security features: Fire Sprinkler System
Location
- Region: Tualatin
- Subdivision: Victoria Woods
HOA & financial
HOA
- Has HOA: Yes
- HOA fee: $225 annually
- Amenities included: Commons
Other
Other facts
- Listing terms: Cash,Conventional,FHA
- Road surface type: Paved
Price history
| Date | Event | Price |
|---|---|---|
| 5/15/2024 | Sold | $1,041,500-0.8%$302/sqft |
Source: | ||
| 4/21/2024 | Pending sale | $1,050,000+28%$305/sqft |
Source: | ||
| 1/22/2021 | Sold | $820,000+2.5%$238/sqft |
Source: | ||
| 12/20/2020 | Pending sale | $799,900$232/sqft |
Source: | ||
| 12/17/2020 | Listed for sale | $799,900+8.8%$232/sqft |
Source: RE/MAX Equity Group #20510245 | ||
Public tax history
| Year | Property taxes | Tax assessment |
|---|---|---|
| 2024 | $13,555 +2.7% | $773,780 +3% |
| 2023 | $13,201 +4.5% | $751,250 +3% |
| 2022 | $12,630 +5.4% | $729,370 |
Find assessor info on the county website
Neighborhood: 97062
Nearby schools
GreatSchools rating
- 6/10Edward Byrom Elementary SchoolGrades: PK-5Distance: 0.4 mi
- 3/10Hazelbrook Middle SchoolGrades: 6-8Distance: 2.5 mi
- 4/10Tualatin High SchoolGrades: 9-12Distance: 0.2 mi
Schools provided by the listing agent
- Elementary: Byrom
- Middle: Hazelbrook
- High: Tualatin
Source: RMLS (OR). This data may not be complete. We recommend contacting the local school district to confirm school assignments for this home.
Get a cash offer in 3 minutes
Find out how much your home could sell for in as little as 3 minutes with a no-obligation cash offer.
Estimated market value
$1,023,800
Get a cash offer in 3 minutes
Find out how much your home could sell for in as little as 3 minutes with a no-obligation cash offer.
Estimated market value
$1,023,800

