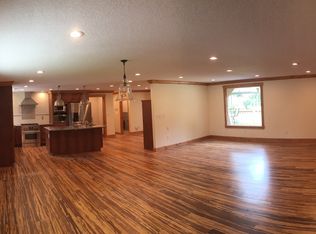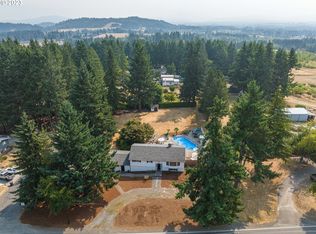Sold
$620,000
22285 SE Ridgeview Dr, Damascus, OR 97089
4beds
2,510sqft
Residential, Single Family Residence
Built in 1975
0.89 Acres Lot
$623,100 Zestimate®
$247/sqft
$3,237 Estimated rent
Home value
$623,100
$592,000 - $654,000
$3,237/mo
Zestimate® history
Loading...
Owner options
Explore your selling options
What's special
..SHOP and COMPARE..TREMENDOUS VALUE IN DAMASCUS..SMART LOOKING TWO LEVEL..Greeting you at the Entrance is a Beautiful Lace Leaf Maple..Special Home Featuring livability with Multi-Gerational possible, so bring the family or friends.2510 sq ft),Wonderful setting and open privacy on just under a Acre..owned and enjoyed by family for 33 years..Yes some dating, but move in condition it is..Entering you will see nice stairway leading to the Living Room that is Vaulted and features a Fireplace and adjoins Dining Area with Slider to the Generous sized Deck that looks out to the feeling of Privacy. Lots of Cabinetry and stainless steel Appliances featured in Kitchen. Main Level has 3 Bedrooms and 2 Bathrooms(2nd adjoining primary suite). Lower Level Has a 4th Bedroom and area for a 5th if needed and the all important 3rd Bathroom. Cozy Family Room with 2nd Firplace and Slider to go out to the Covered Patio..two Out buildings one 12'x20' and the other 13'x10' are here for the carpenter or Hobbiest..The Grounds also has a Fire Pit to enjoy Nice evenings. Double Garage,there is New Roofing April of 25 and Electric Panel and Furnace Recently. The Feeling of Privacy is Here and Nature Abounds and Home rests on 38,816 Sq Ft Parcel of Land..
Zillow last checked: 8 hours ago
Listing updated: October 23, 2025 at 08:31am
Listed by:
Jim Nickila 503-702-8349,
RE/MAX Equity Group
Bought with:
Kyle Conway, 201232240
Move Real Estate Inc
Source: RMLS (OR),MLS#: 577266756
Facts & features
Interior
Bedrooms & bathrooms
- Bedrooms: 4
- Bathrooms: 3
- Full bathrooms: 3
- Main level bathrooms: 2
Primary bedroom
- Features: Bathroom, Ceiling Fan, Wallto Wall Carpet
- Level: Main
- Area: 156
- Dimensions: 13 x 12
Bedroom 2
- Features: Ceiling Fan, Wallto Wall Carpet
- Level: Main
- Area: 150
- Dimensions: 15 x 10
Bedroom 3
- Features: Ceiling Fan, Wallto Wall Carpet
- Level: Main
- Area: 100
- Dimensions: 10 x 10
Bedroom 4
- Level: Lower
- Area: 110
- Dimensions: 11 x 10
Dining room
- Features: Living Room Dining Room Combo, Sliding Doors, Vaulted Ceiling
- Level: Main
- Area: 104
- Dimensions: 13 x 8
Family room
- Features: Fireplace, Sliding Doors, Wainscoting, Wallto Wall Carpet
- Level: Lower
- Area: 252
- Dimensions: 21 x 12
Kitchen
- Features: Dishwasher, Garden Window, Microwave, Free Standing Range, Free Standing Refrigerator
- Level: Main
Living room
- Features: Fireplace, Living Room Dining Room Combo, Vaulted Ceiling, Wallto Wall Carpet
- Level: Main
- Area: 195
- Dimensions: 15 x 13
Heating
- Forced Air, Fireplace(s)
Cooling
- None
Appliances
- Included: Dishwasher, Free-Standing Range, Free-Standing Refrigerator, Microwave, Washer/Dryer, Gas Water Heater
- Laundry: Laundry Room
Features
- Ceiling Fan(s), Living Room Dining Room Combo, Vaulted Ceiling(s), Wainscoting, Bathroom
- Flooring: Wall to Wall Carpet
- Doors: Storm Door(s), Sliding Doors
- Windows: Double Pane Windows, Vinyl Frames, Garden Window(s)
- Basement: Daylight,Exterior Entry,Finished
- Number of fireplaces: 2
- Fireplace features: Wood Burning, Outside
Interior area
- Total structure area: 2,510
- Total interior livable area: 2,510 sqft
Property
Parking
- Total spaces: 2
- Parking features: Driveway, On Street, Attached
- Attached garage spaces: 2
- Has uncovered spaces: Yes
Accessibility
- Accessibility features: Garage On Main, Accessibility
Features
- Levels: Two,Multi/Split
- Stories: 2
- Patio & porch: Covered Patio, Deck, Patio
- Exterior features: Yard
- Has view: Yes
- View description: Trees/Woods
Lot
- Size: 0.89 Acres
- Dimensions: 38816 sq ft
- Features: Gentle Sloping, Level, Trees, Wooded, SqFt 20000 to Acres1
Details
- Additional structures: Outbuilding, ToolShed
- Additional parcels included: 00604313
- Parcel number: 00604331
Construction
Type & style
- Home type: SingleFamily
- Property subtype: Residential, Single Family Residence
Materials
- Vinyl Siding
- Foundation: Concrete Perimeter
- Roof: Composition
Condition
- Resale
- New construction: No
- Year built: 1975
Utilities & green energy
- Gas: Gas
- Sewer: Septic Tank
- Water: Public
Community & neighborhood
Location
- Region: Damascus
- Subdivision: Ridgeview
Other
Other facts
- Listing terms: Cash,Conventional,FHA,VA Loan
- Road surface type: Paved
Price history
| Date | Event | Price |
|---|---|---|
| 10/22/2025 | Sold | $620,000-3.1%$247/sqft |
Source: | ||
| 9/16/2025 | Pending sale | $639,900$255/sqft |
Source: | ||
| 9/13/2025 | Price change | $639,900-1.5%$255/sqft |
Source: | ||
| 8/26/2025 | Price change | $649,900-2.9%$259/sqft |
Source: | ||
| 8/12/2025 | Price change | $669,000-1.6%$267/sqft |
Source: | ||
Public tax history
| Year | Property taxes | Tax assessment |
|---|---|---|
| 2025 | $5,729 +4.7% | $356,762 +3% |
| 2024 | $5,473 +2.4% | $346,371 +3% |
| 2023 | $5,344 +6.4% | $336,283 +3% |
Find assessor info on the county website
Neighborhood: 97089
Nearby schools
GreatSchools rating
- 7/10Lupine Community Montessori Charter SchoolGrades: K-8Distance: 5.4 mi
- 6/10Sam Barlow High SchoolGrades: 9-12Distance: 5.4 mi
Schools provided by the listing agent
- Elementary: Dp Crk-Damascus
- Middle: Dp Crk-Damascus
- High: Sam Barlow
Source: RMLS (OR). This data may not be complete. We recommend contacting the local school district to confirm school assignments for this home.
Get a cash offer in 3 minutes
Find out how much your home could sell for in as little as 3 minutes with a no-obligation cash offer.
Estimated market value$623,100
Get a cash offer in 3 minutes
Find out how much your home could sell for in as little as 3 minutes with a no-obligation cash offer.
Estimated market value
$623,100

