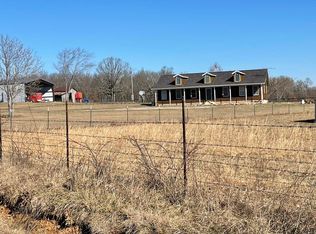Class and comfort describe this 3,900 sqft country home sitting off the road on 95 acres near Summersville. With a spacious kitchen/dining/living combo, this home is wonderful for a family or entertaining. You'll be warm and cozy in front of the gas log fireplace while admiring the view through the large living room windows. The master suite sits on the main floor with 2 bedrooms and bath upstairs. A 4th bedroom and bonus room and addl kitchen are located in the walk-out basement. 30 ac meticulously managed pasture is fenced and x-fenced w/ a combo of high tensile electric & barbed wire. 60 ac is in a mix of hardwoods with trails, food plots, and ponds. A large shop w/ concrete floors sits between the road & the house. The property offers great balance of cattle, hunting, and country life
This property is off market, which means it's not currently listed for sale or rent on Zillow. This may be different from what's available on other websites or public sources.

