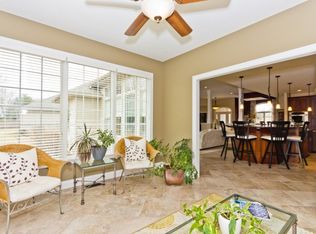Sold for $601,250 on 06/06/25
$601,250
2228 W Laurel St, Springfield, IL 62704
4beds
4,744sqft
Single Family Residence, Residential
Built in 2006
0.32 Acres Lot
$618,500 Zestimate®
$127/sqft
$3,486 Estimated rent
Home value
$618,500
$588,000 - $656,000
$3,486/mo
Zestimate® history
Loading...
Owner options
Explore your selling options
What's special
COMING SOON!! 2228 W Laurel St, is an exceptional ranch nestled in prestigious Tara Hill. This expansive 4BR, 3.5BA home offers 4,759 square feet of refined living space, combining timeless elegance w/modern updates. Enjoy generous living areas designed for both comfort & entertaining. This home has been thoughtfully updated to meet contemporary standards while preserving its classic charm w/open floor plan, crown molding, vaulted ceilings, fireplace & beautiful cherry hardwood flooring. Large living room & kitchen boasting granite countertops, SS appliances & breakfast bar open to the gorgeous sunroom. You will love the spacious primary suite, offering large walk-in closet, double basin, walk-in shower, & whirlpool tub luxury. Bedrooms 2 & 3 are generous size with a 2nd BA. There is more as you enter the full finished basement where you’ll find a large family room, bar area, rec room, 4th BR w/walk-in closet, 3rd BA, office area & egress windows. From the sunroom step onto an outdoor oasis w/beautifully landscaped yard, large stone patio w/seating wall, outdoor surround sound & 1/2 court basketball pad surrounded by mature trees perfect for relaxation & entertaining. Furnace & A/C 2024. Main floor laundry, ½ bath, 3 car garage, irrigation system & radon system. This property is a rare find in one of Springfield’s most sought-after neighborhoods. Don’t miss the opportunity to make this exquisite residence your new home. Seller needs June 6th closing.
Zillow last checked: 8 hours ago
Listing updated: June 06, 2025 at 01:20pm
Listed by:
Edward Bowen Mobl:217-414-3509,
Keller Williams Capital
Bought with:
Melissa D Vorreyer, 475100751
RE/MAX Professionals
Source: RMLS Alliance,MLS#: CA1035542 Originating MLS: Capital Area Association of Realtors
Originating MLS: Capital Area Association of Realtors

Facts & features
Interior
Bedrooms & bathrooms
- Bedrooms: 4
- Bathrooms: 4
- Full bathrooms: 3
- 1/2 bathrooms: 1
Bedroom 1
- Level: Main
- Dimensions: 19ft 5in x 17ft 5in
Bedroom 2
- Level: Main
- Dimensions: 15ft 5in x 12ft 5in
Bedroom 3
- Level: Main
- Dimensions: 12ft 8in x 12ft 6in
Bedroom 4
- Level: Lower
- Dimensions: 15ft 6in x 12ft 7in
Other
- Level: Main
- Dimensions: 12ft 6in x 11ft 8in
Other
- Level: Lower
- Dimensions: 13ft 5in x 10ft 3in
Other
- Area: 2170
Additional room
- Description: Wet Bar
- Level: Lower
- Dimensions: 11ft 9in x 7ft 8in
Additional room 2
- Description: Sunroom
- Level: Main
- Dimensions: 14ft 2in x 13ft 0in
Family room
- Level: Lower
- Dimensions: 31ft 2in x 23ft 1in
Great room
- Level: Lower
Kitchen
- Level: Main
- Dimensions: 24ft 4in x 15ft 9in
Laundry
- Level: Main
- Dimensions: 11ft 5in x 6ft 0in
Living room
- Level: Main
- Dimensions: 23ft 5in x 19ft 7in
Main level
- Area: 2574
Recreation room
- Level: Lower
- Dimensions: 31ft 3in x 13ft 8in
Heating
- Forced Air
Cooling
- Central Air
Appliances
- Included: Dishwasher, Disposal, Dryer, Microwave, Range, Refrigerator, Washer
Features
- Bar, Ceiling Fan(s), Vaulted Ceiling(s), High Speed Internet, Solid Surface Counter, Wet Bar
- Windows: Blinds
- Basement: Full,Partially Finished
- Number of fireplaces: 1
- Fireplace features: Gas Log, Living Room
Interior area
- Total structure area: 2,574
- Total interior livable area: 4,744 sqft
Property
Parking
- Total spaces: 3
- Parking features: Attached, Paved
- Attached garage spaces: 3
Features
- Patio & porch: Patio
- Spa features: Bath
Lot
- Size: 0.32 Acres
- Dimensions: 13,761 sq ft
- Features: Level
Details
- Parcel number: 22060253013
- Other equipment: Radon Mitigation System
Construction
Type & style
- Home type: SingleFamily
- Architectural style: Ranch
- Property subtype: Single Family Residence, Residential
Materials
- Frame, Brick, Vinyl Siding
- Foundation: Concrete Perimeter
- Roof: Shingle
Condition
- New construction: No
- Year built: 2006
Utilities & green energy
- Sewer: Public Sewer
- Water: Public
- Utilities for property: Cable Available
Community & neighborhood
Location
- Region: Springfield
- Subdivision: Tara Hill
HOA & financial
HOA
- Has HOA: Yes
- HOA fee: $100 annually
Other
Other facts
- Listing terms: Relocation Property
- Road surface type: Paved
Price history
| Date | Event | Price |
|---|---|---|
| 6/6/2025 | Sold | $601,250+4.6%$127/sqft |
Source: | ||
| 4/23/2025 | Pending sale | $575,000$121/sqft |
Source: | ||
| 4/17/2025 | Listed for sale | $575,000+15.2%$121/sqft |
Source: | ||
| 9/8/2021 | Sold | $499,000-1.9%$105/sqft |
Source: | ||
| 8/9/2021 | Pending sale | $508,500$107/sqft |
Source: | ||
Public tax history
| Year | Property taxes | Tax assessment |
|---|---|---|
| 2024 | $15,892 +4% | $189,198 +9.5% |
| 2023 | $15,279 +4.5% | $172,815 +5.9% |
| 2022 | $14,618 +21.8% | $163,129 +17.1% |
Find assessor info on the county website
Neighborhood: 62704
Nearby schools
GreatSchools rating
- 9/10Owen Marsh Elementary SchoolGrades: K-5Distance: 0.7 mi
- 3/10Benjamin Franklin Middle SchoolGrades: 6-8Distance: 1.3 mi
- 7/10Springfield High SchoolGrades: 9-12Distance: 2.3 mi
Schools provided by the listing agent
- Elementary: Marsh
- Middle: Franklin
- High: Springfield
Source: RMLS Alliance. This data may not be complete. We recommend contacting the local school district to confirm school assignments for this home.

Get pre-qualified for a loan
At Zillow Home Loans, we can pre-qualify you in as little as 5 minutes with no impact to your credit score.An equal housing lender. NMLS #10287.
